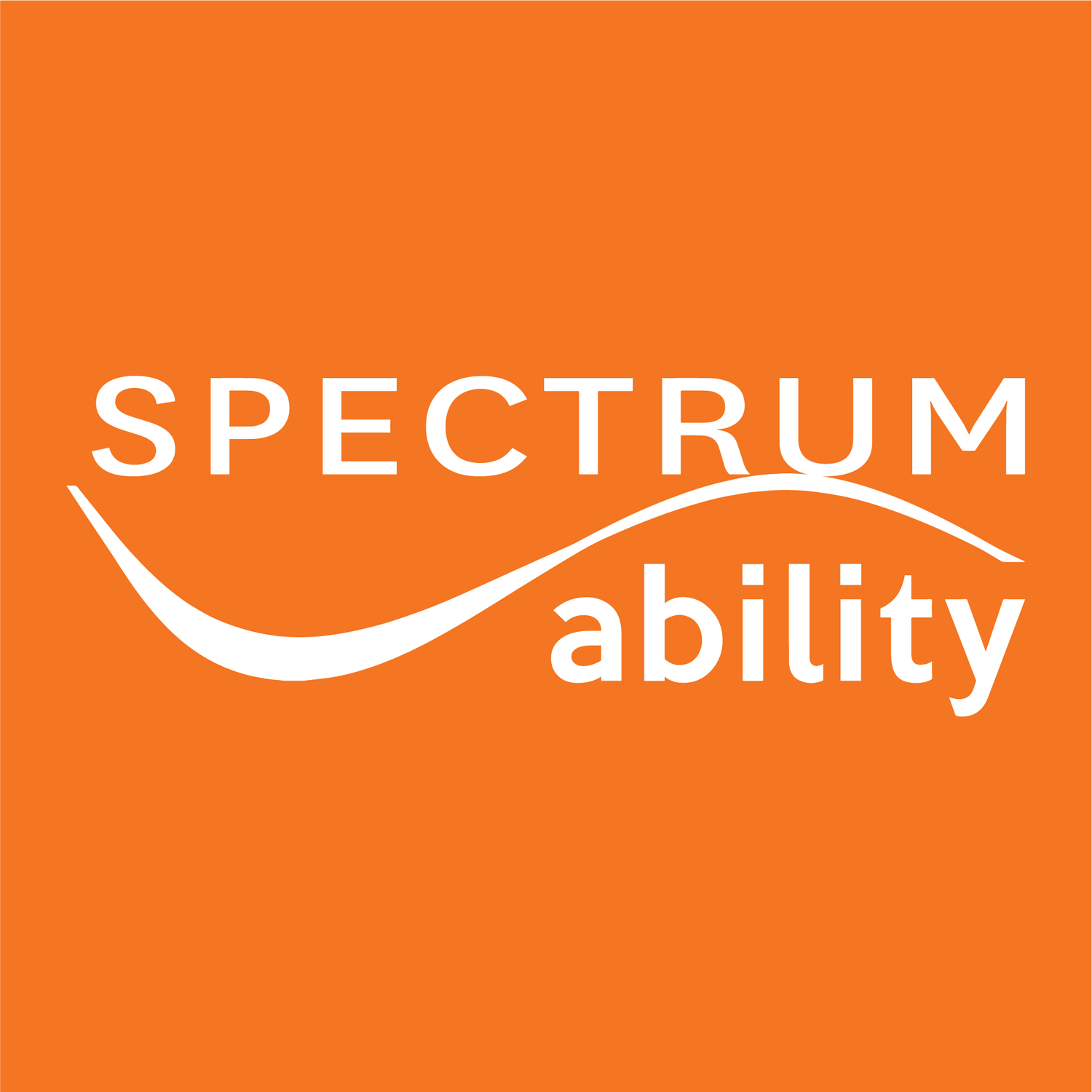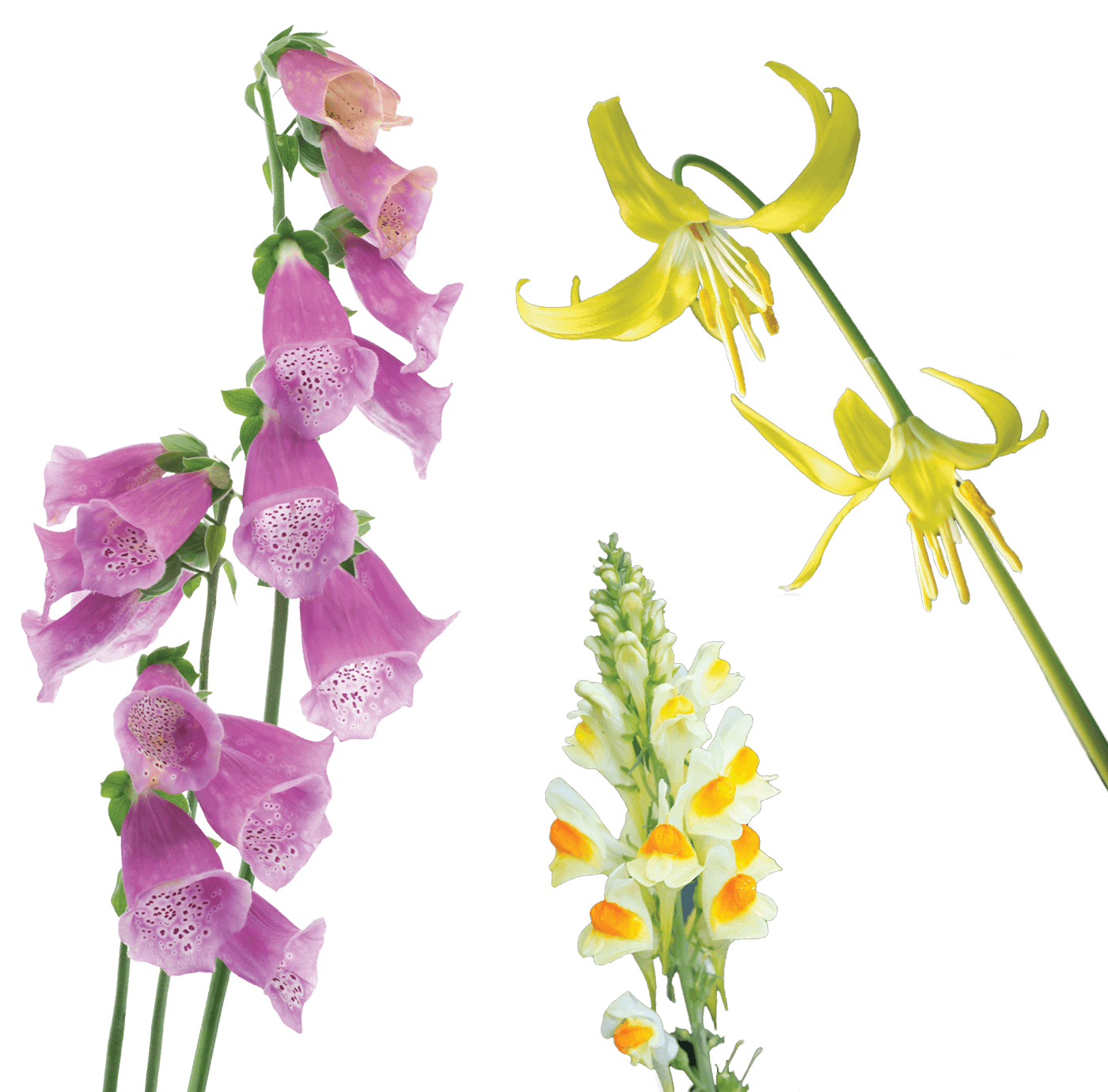
Accessibility
Our objective was to ensure that this year’s Champions Retreat makes everybody feel welcome to come as they are and to fully engage. We adopted a proactive approach to eliminate as many barriers to accessibility as possible, keeping the diversity of all participants in mind.
The information provided on this page was designed to offer comprehensive details about all Retreat venues. Our goal was to empower everyone with the necessary information for thorough preparation, enabling well-informed decisions to enhance your overall event experience.
In collaboration with accessibility experts Spectrum Ability and Sensory Friendly Solutions, we compiled detailed information on the accessibility and sensory aspects of each venue for Champions Retreat. We aimed to ensure this year’s Champions Retreat was the most accessible edition.
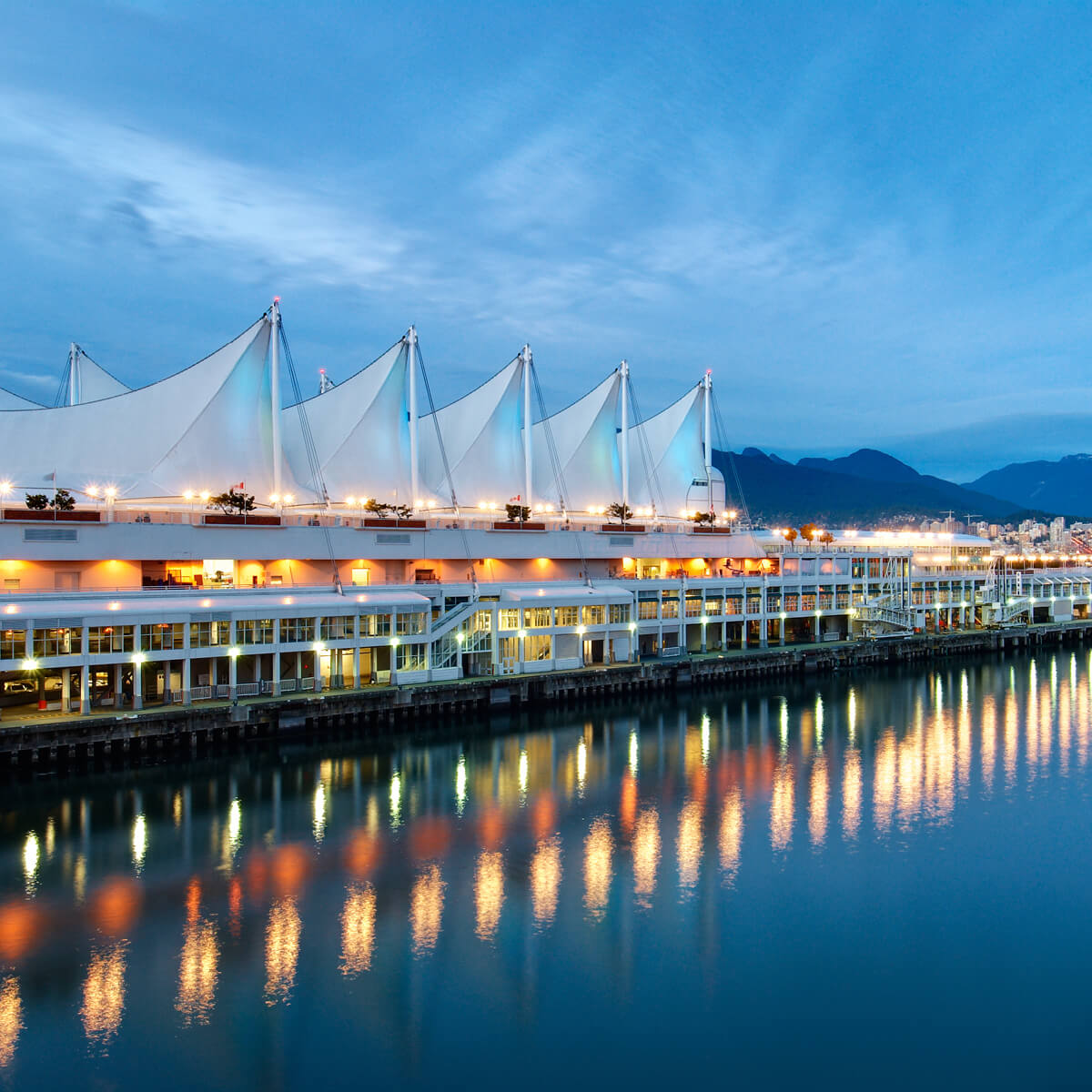
Vancouver Convention Centre
Venue for plenary sessions (March 20) and breakout sessions (March 21).
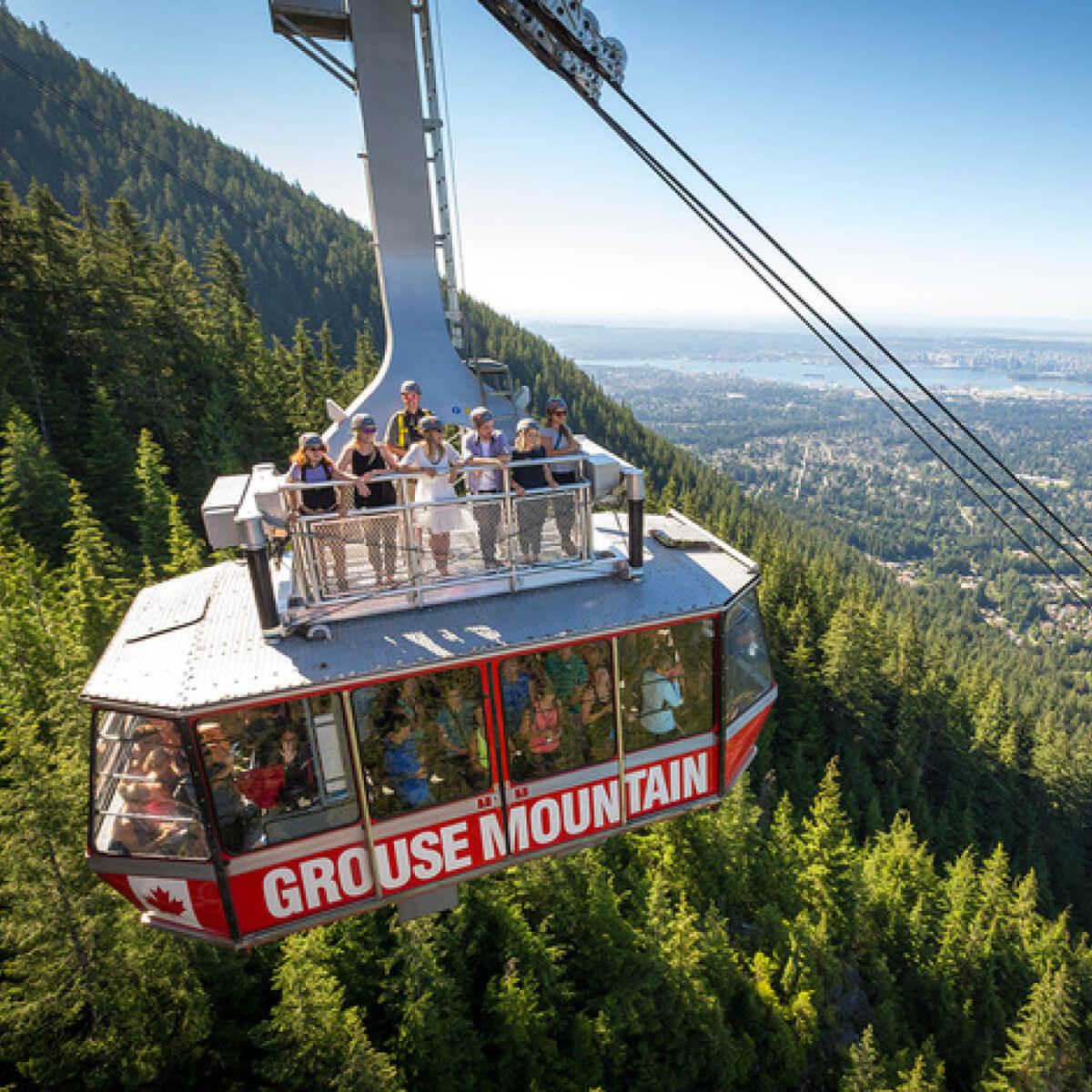
Photo Credit: Grouse Mountain
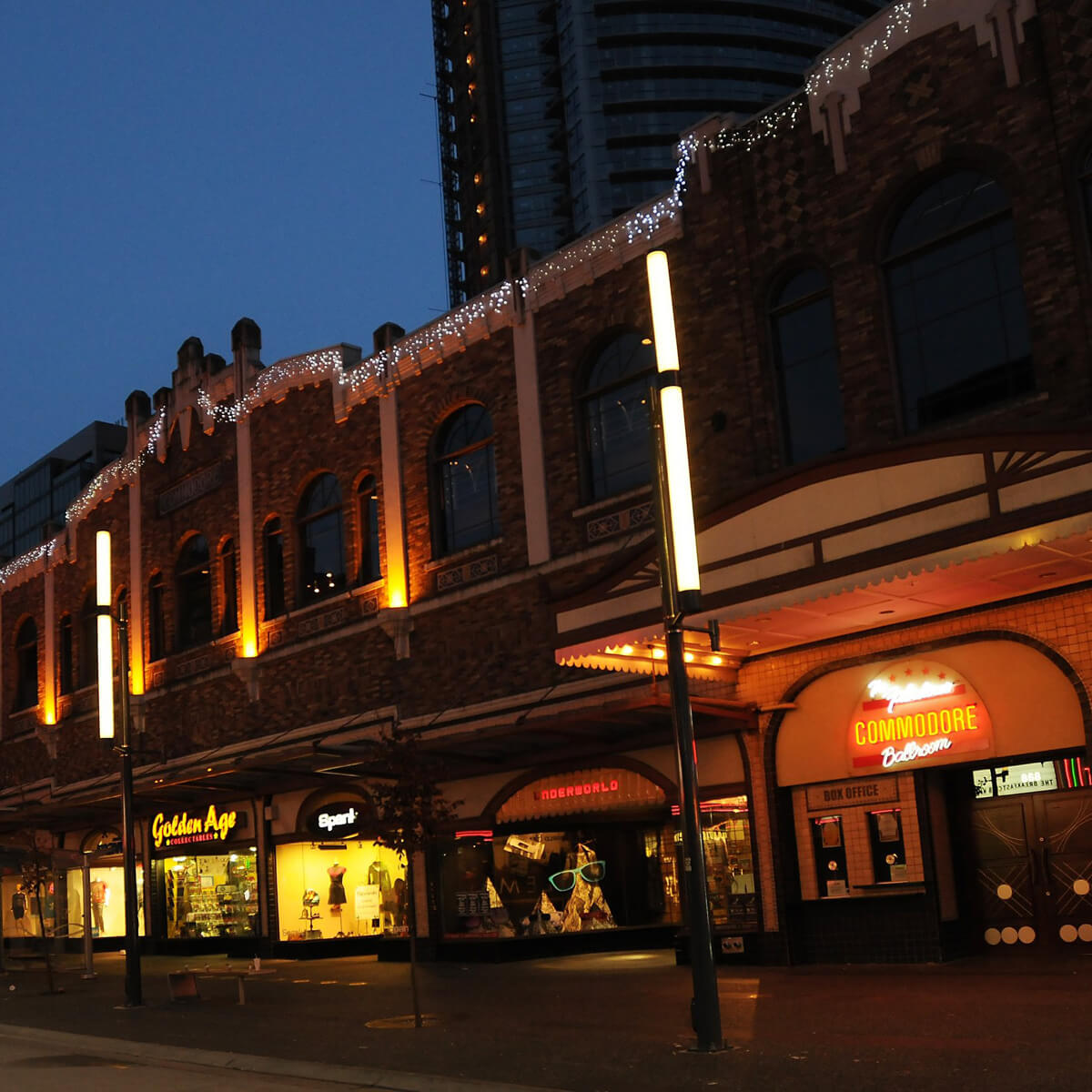
Photo Credit: Commodore Ballroom
Childcare
B Lab understands the importance of creating an inclusive and accessible environment for all attendees. We recognize that attending a conference can sometimes be challenging for those with childcare responsibilities. Our complimentary onsite childcare service aimed to remove this barrier, ensuring that every participant can fully engage in the conference without any concerns about their little ones. Our childcare services were provided by experienced and certified professionals dedicated to creating a safe and enjoyable environment for your kids. We prioritized the well-being and happiness of every child, allowing participants to focus on getting the most out of their conference experience.
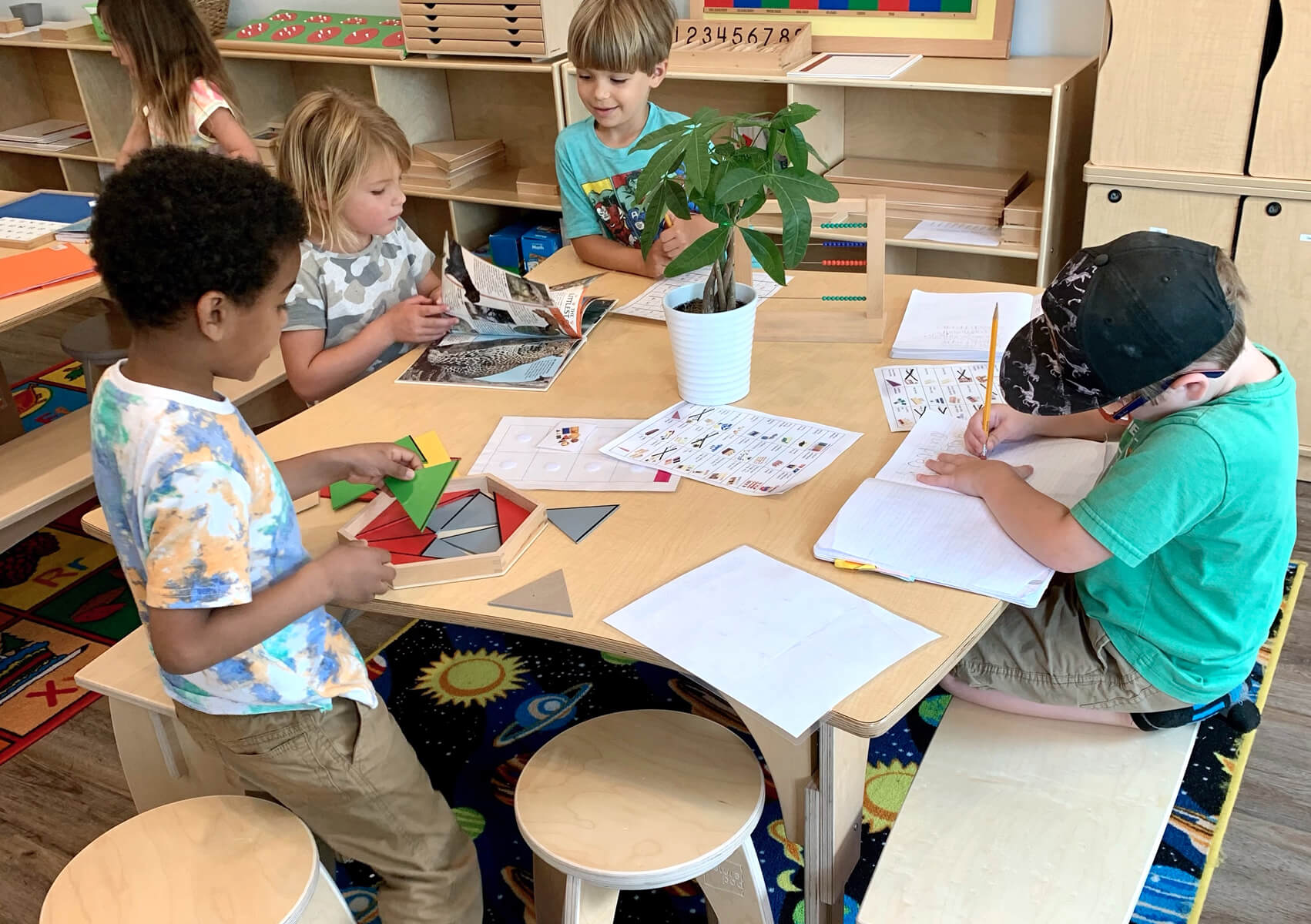
Photo Credit: Natural Pod
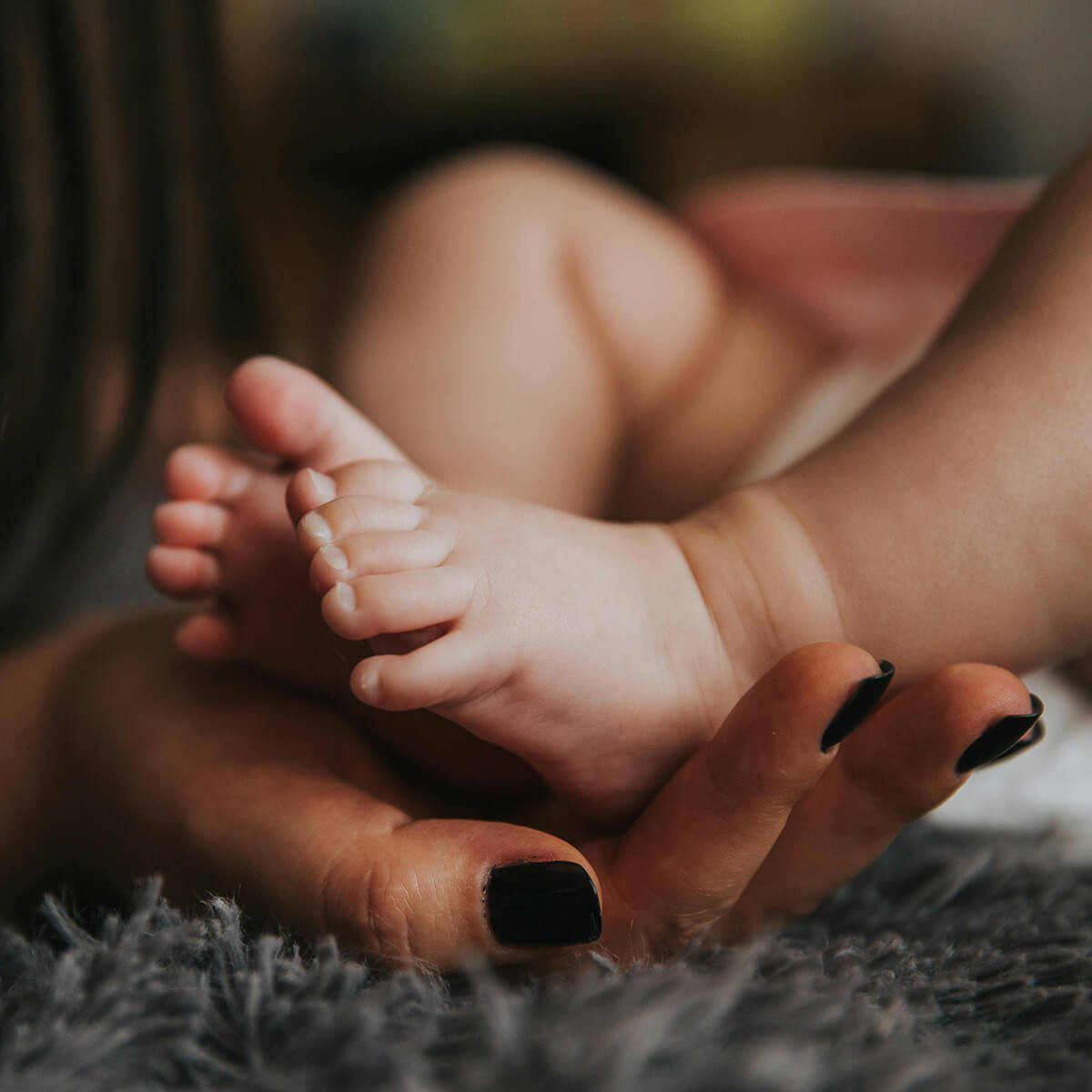
Lactation Space
The Vancouver Convention Centre has a Nursery Room on Level 1 was available 24/7 and was opened upon request.
We are excited to have partnered with Mamava, the leading expert in lactation space design. Mamava generously donated Medela supplies for the Nursery Room. Mamava is women-founded and a proud B Corp.
To learn more, visit mamava.com.
COVID-19
Your health and safety are important to us, and we are proud that the key decisions we made in previous Retreats led to a safe and successful Champions Retreat in 2022 and 2024. We continue to monitor COVID-19 and other health developments across the globe and will follow health safety guidelines from the WHO, CDC, Health Canada as well as applicable federal, provincial, and municipal laws.
While face masks are no longer mandatory in indoor public spaces, guests were welcome to wear a face mask based on their individual comfort level, particularly in meetings. We invited participants to consider safe distancing to reduce the chance of spread. Masks will be available at the information desk for anyone who requires one.
Hand sanitizing stations were placed throughout Champion Retreat venues.
The Vancouver Convention Center holds the GBAC STAR™ accreditation, demonstrating a commitment to health and safety. Additionally, the facility has received the National Air Filtration Association’s Clean Air Award for maintaining a clean and healthy indoor environment. For more information on the Vancouver Convention Centre, please visit vancouverconventioncentre.com/meeting-again-safely.
Participants were asked not to attend if they were feeling unwell or if:
- They have any of the following symptoms: fever, cough, sore throat, shortness of breath or difficulty breathing, or are feeling ill in any other way.
- Have had recent close contact with a probable, or confirmed, case of COVID-19.
- Are awaiting testing or test results for COVID-19.
If participants need to cancel due to a confirmed case of COVID-19 diagnosis, they were asked to contact us to review options including, but not limited to:
- A full refund
- A full credit to the next Champions Retreat
Please email championsretreat@usca.bcorporation.net for further information.
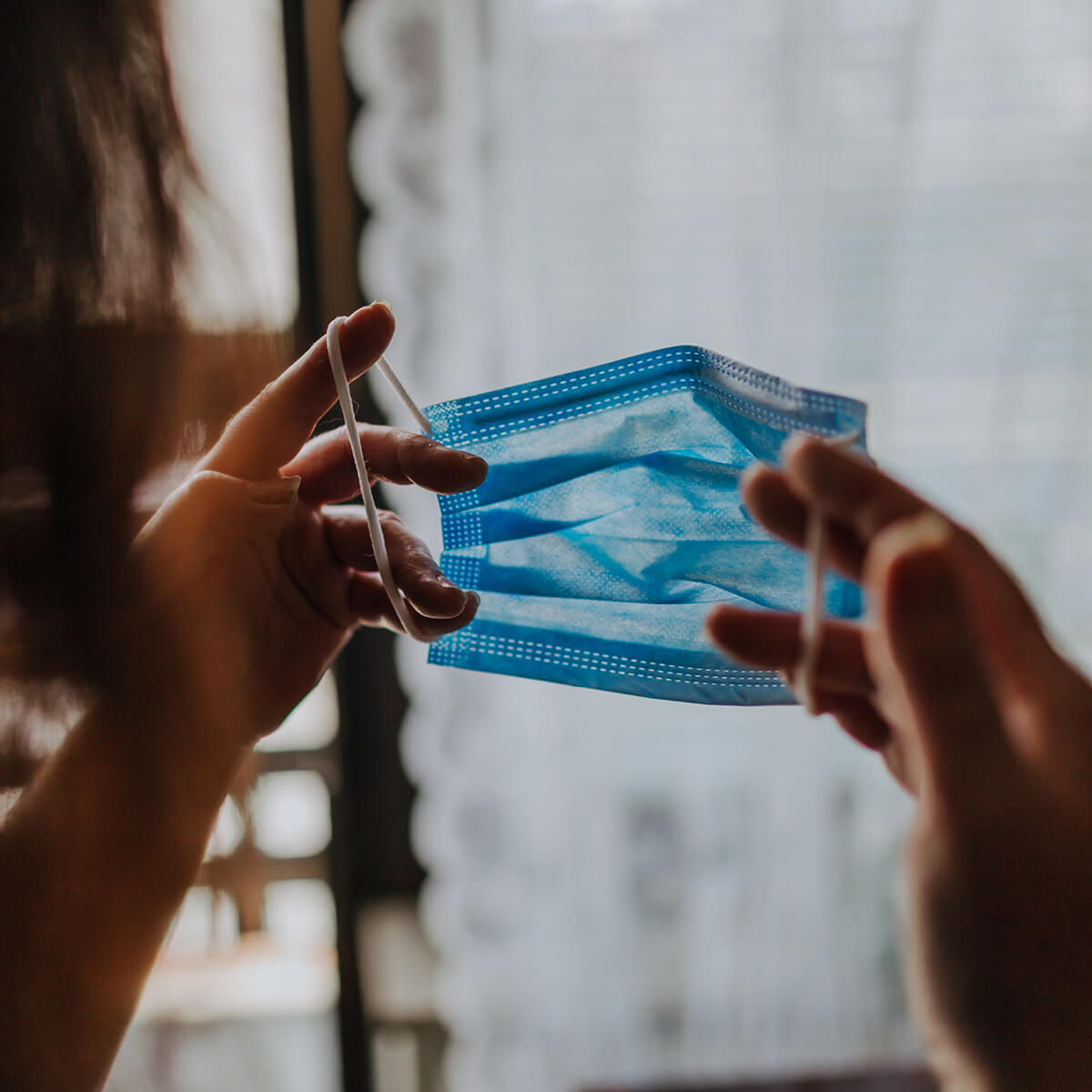
Spectrum Ability
This accessibility information is provided by Spectrum Ability, an accessibility consulting firm in Vancouver. They provide industry-level assessments and feedback to property managers and developers to enhance the accessibility of buildings for people from a mobility, sight, and hearing perspective. Their work aims to go beyond building code minimums and towards best practices set out by various standards and guidelines such as the CSA B651 and Rick Hansen accessibility certification program. In 2022 and 2023, Spectrum Ability was involved in assessing and advising on properties that captured BOMA Canada’s national accessibility award, in back-to-back years.
Sensory Friendly Solutions
The sensory information has been provided by Sensory Friendly Solutions (SFS), a woman-owned, disability-owned, B-Corp Certified social enterprise on a mission to make the world more sensory-friendly. SFS invites people, businesses, and organizations to #JoinTheMission to #TrainAMillion to offer #LessBusyLessNoisyLessBright sensory-friendly, accessible, and inclusive experiences, events and locations to their customers and teams. SFS training and certification programs are developed with the deep expertise of founder Christel Seeberger, who has 30 years of experience in health care, along with her lived experience of hearing disability. SFS programs are also evidence informed by emerging research and co-constructed with people with different disabilities. Did you know that at least 1 in 3 people is more likely to experience sensory sensitivity or sensory overload? As a result, SFS is pleased to provide training and resources to foster awareness of the sensory experience at conference.
Vancouver Convention Centre
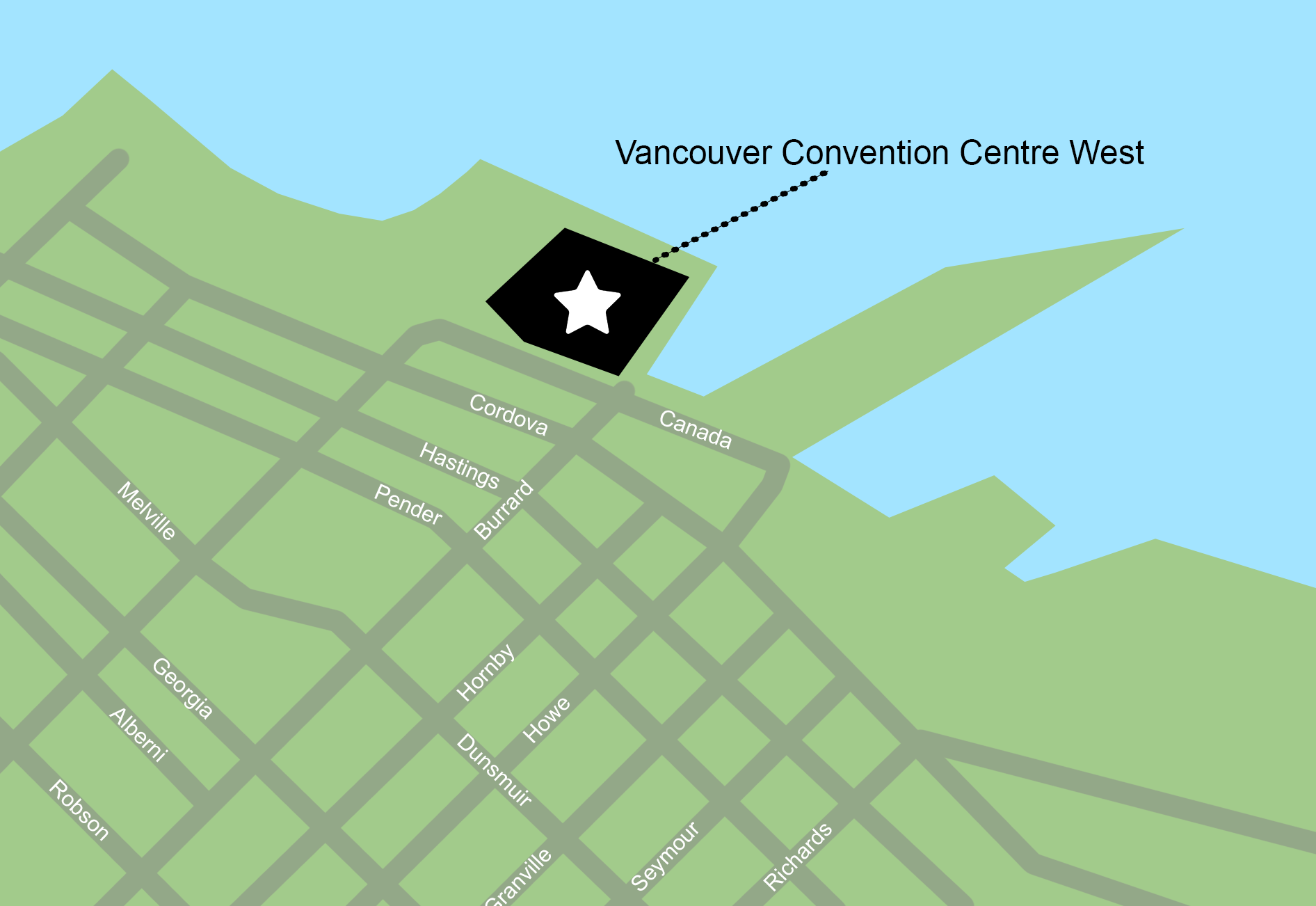
How to Get There
Due to terrain, we recommend that those using wheelchairs and mobility devices use Howe Street.
Directions are as follows:
- From anywhere in downtown Vancouver, travel northbound on Howe Street.
- At the north end of Howe Street, the route will make a 90-degree turn to the left. The street’s name becomes Canada Place.
- Continue until you reach a large glass building on the right (north) side. This is Vancouver Convention Centre West.
Areas of caution:
- On the final approach, the sidewalk may have “gaps” that may pose a tripping hazard. It is best to slow down and watch your step as you get closer to the building.
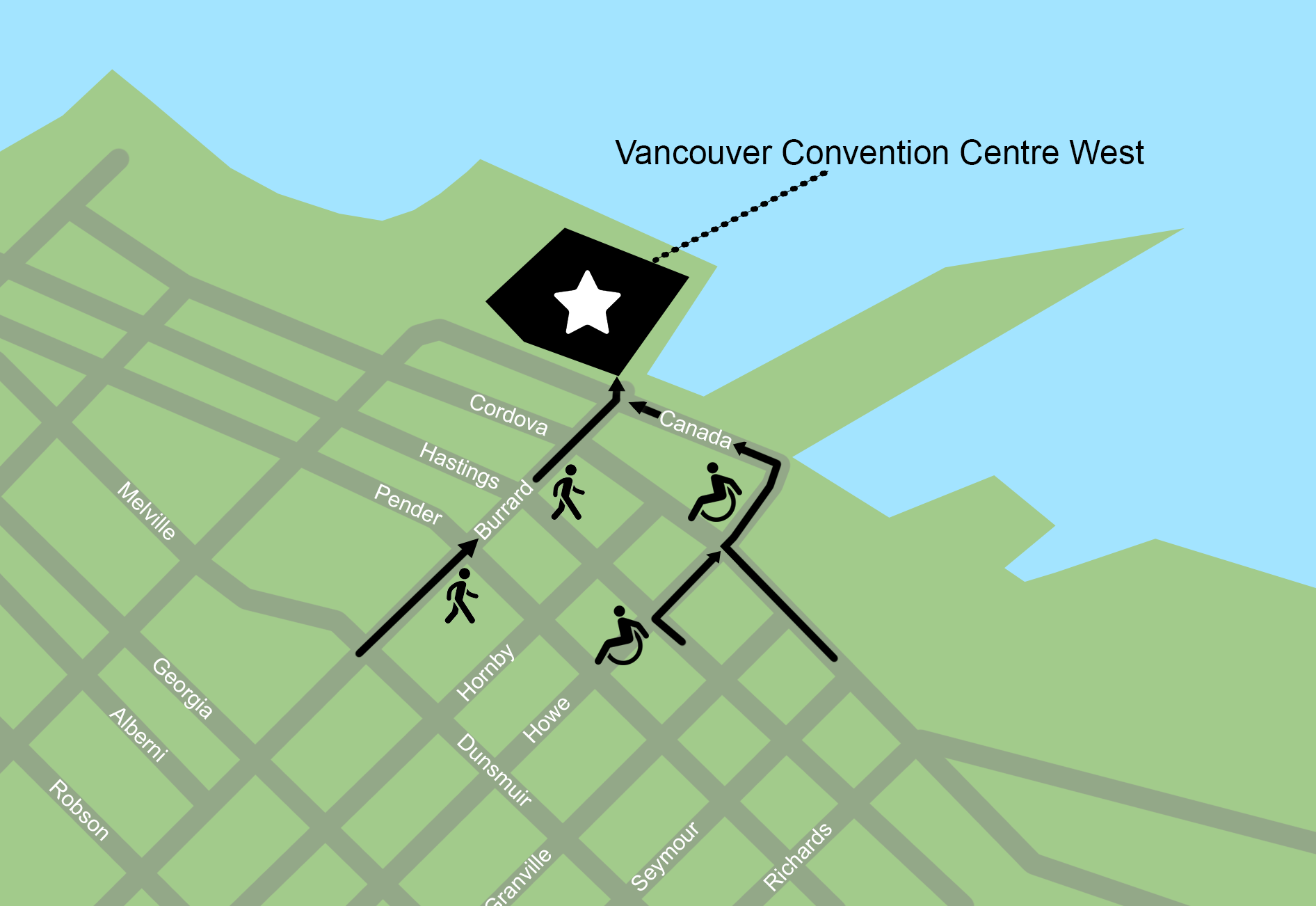
For those who can manage slopes, it is best to use Burrard Street.
Directions are as follows:
- From anywhere in downtown Vancouver, travel northbound on Burrard Street.
- At the north end of Burrard Street, the route will terminate at a glass building. This is Vancouver Convention Centre West.
Areas of caution:
- On the final approach, the sidewalk may have “gaps” that may pose a tripping hazard. It is best to slow down and watch your step as you get closer to the building.

Your mode of public transport will depend largely on where you are coming from, and likely on the SkyTrain, which is Vancouver’s metro/subway system.
Coming from south to north (including Vancouver International Airport or Richmond):
- Use the Canada Line.
- Get to Waterfront Station.
- At Waterfront Station, there are two possible exits: Granville Street or Cordova Street. Both are suitable for wheelchair users and non-wheelchair users alike.
- Upon exit, head west towards Howe Street.
- Turn right (north) at Howe Street. Continue until the path bends 90-degrees.
- Continue until you reach a large glass building on the right (north) side. This is Vancouver Convention Centre West.
Coming from east to west (including Pacific Central Station, Burnaby, or Surrey):
- Use the Expo Line.
- If you are a wheelchair user or need a gentle slope, get off at Waterfront Station.
- If you are not a wheelchair user and can handle slopes, get off at Burrard Station.
– Upon exit, head west towards Howe Street.
– Turn right (north) at Howe Street. Continue until the path bends 90-degrees.
– Continue until you reach a large glass building on the right (north) side. This is Vancouver Convention Centre West.
– Upon exit, head left (north), along Burrard Street.
– At the north end of Burrard Street, the route will terminate at a glass building. This is Vancouver Convention Centre West.
Areas of caution:
- On the final approach, the sidewalk may have gaps that may pose a tripping hazard. It is best to slow down and watch your step as you get closer to the building.
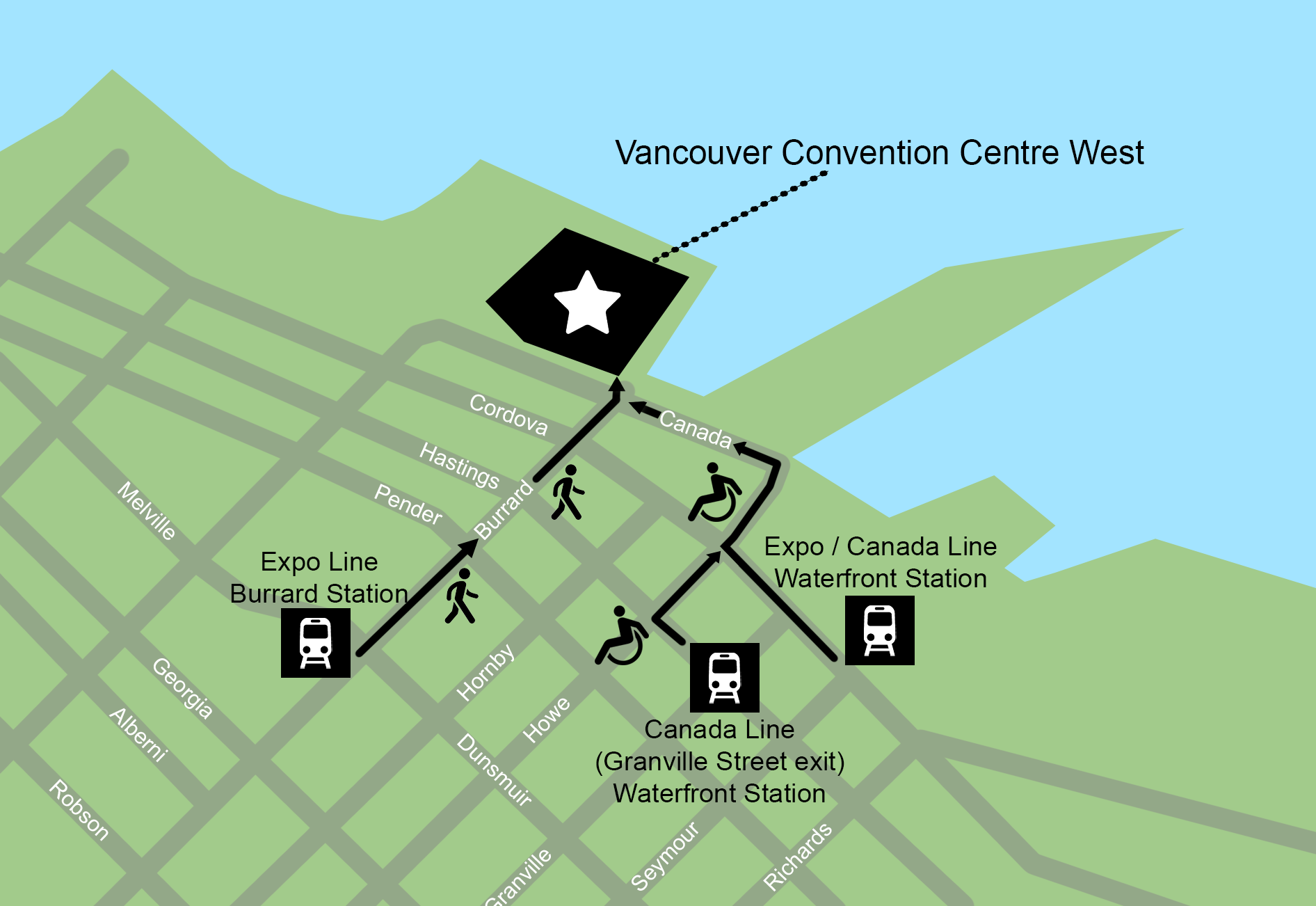
There are five accessible parking spaces. Two of them have adequate access aisle widths for wheelchair vans. The other spaces have increased widths but may not be wide enough for a side-deploying wheelchair ramp.
Address and entrance information:
- Address is 1055 Canada Place, Vancouver, BC.
- Main parking entrance is from West Cordova Street.
- Direct building access is available from parking.
Areas of note or caution:
- There are other parking options elsewhere. However, because other locations are not within the control of the Champions Retreat, we cannot guarantee or advise on the accessibility of those locations. Any use of other parking facilities are at your own discretion.
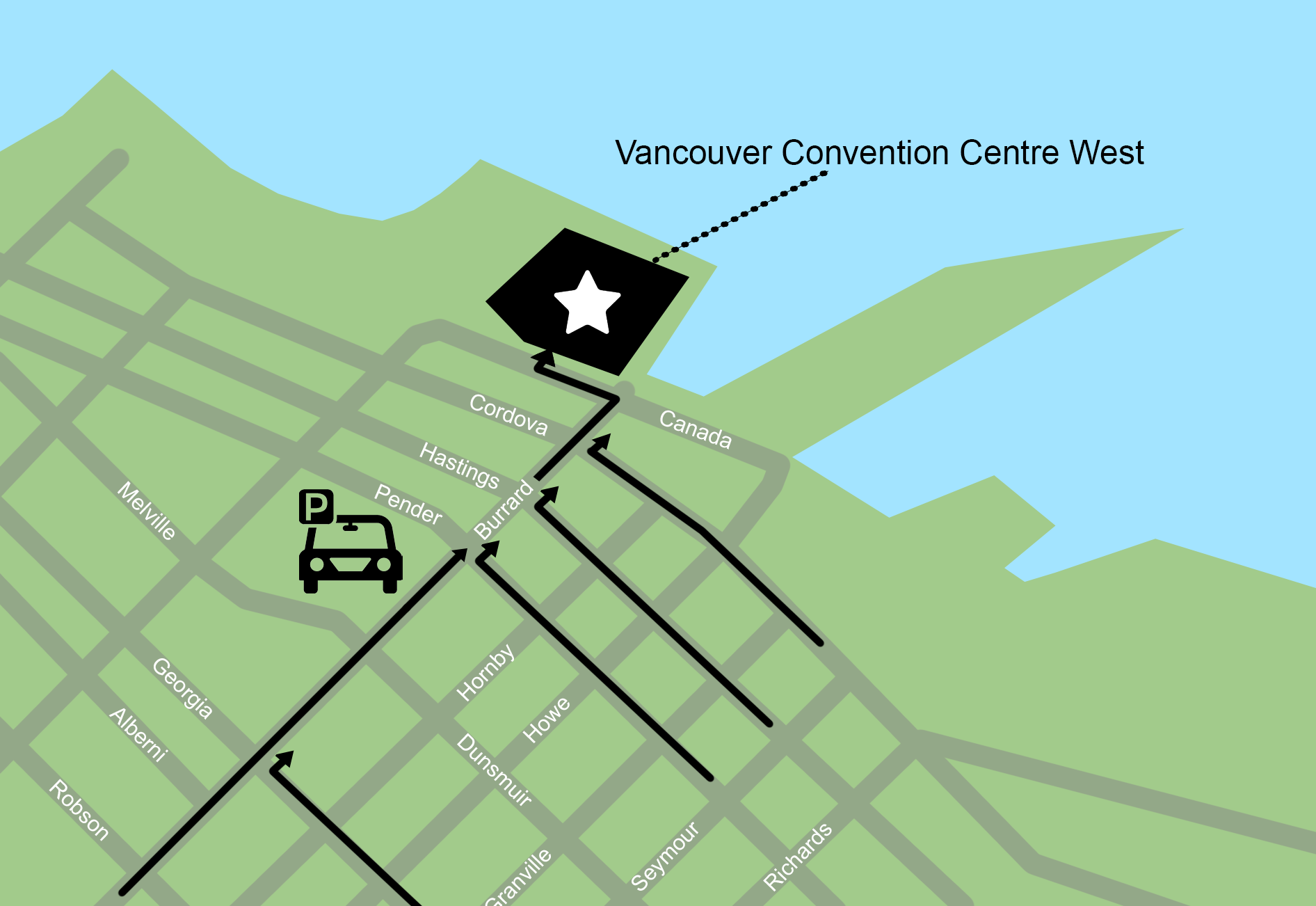
How to Get Inside
There is a set of stairs at the main entrance of the building, facing the intersection of Burrard Street and Canada Place.
Features:
- Ergonomic handrails, with left or right side options.
Areas of note or caution:
- There is a slight slope that merges with the stairs, which may cause an uneven surface for those at the bottom landing. Those who need a level landing at the bottom of stairs should use due care.
- There are no tactile indicators at the top landing or contrasted strips/lines at each step. Those with low vision or eyesight should use due care.
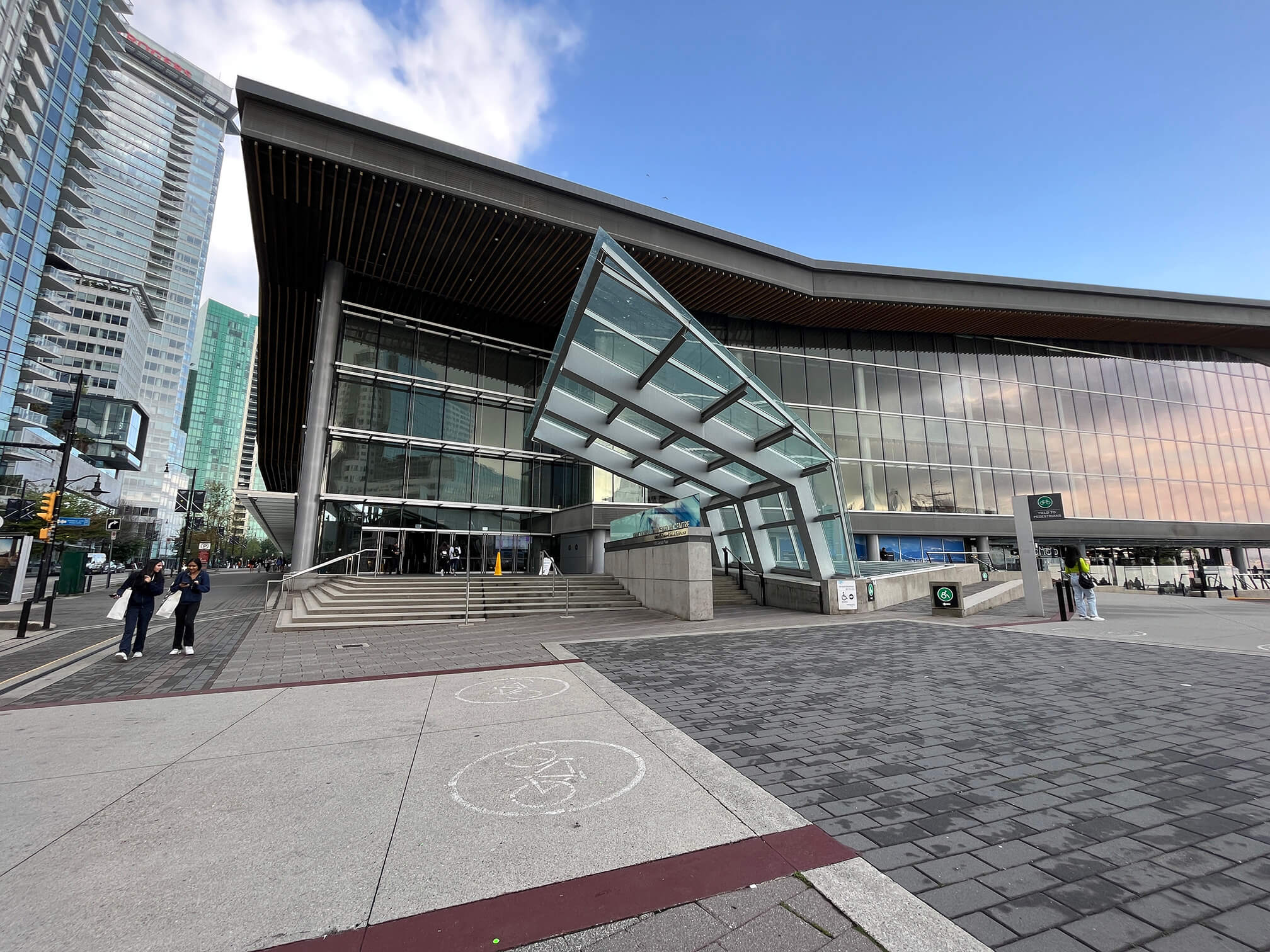
There is a ramp next to the stairs at the main entrance of the building, facing the intersection of Burrard Street and Canada Place.
Features:
- Slope of 8% or less.
- Some signage is nearby to indicate where the ramp is located, but may require some exploration to find.
Areas of note or caution:
- The brick pavement on the ground may cause vibrations for some wheeled devices. Those prone to muscle spasms or muscle issues should use due care.
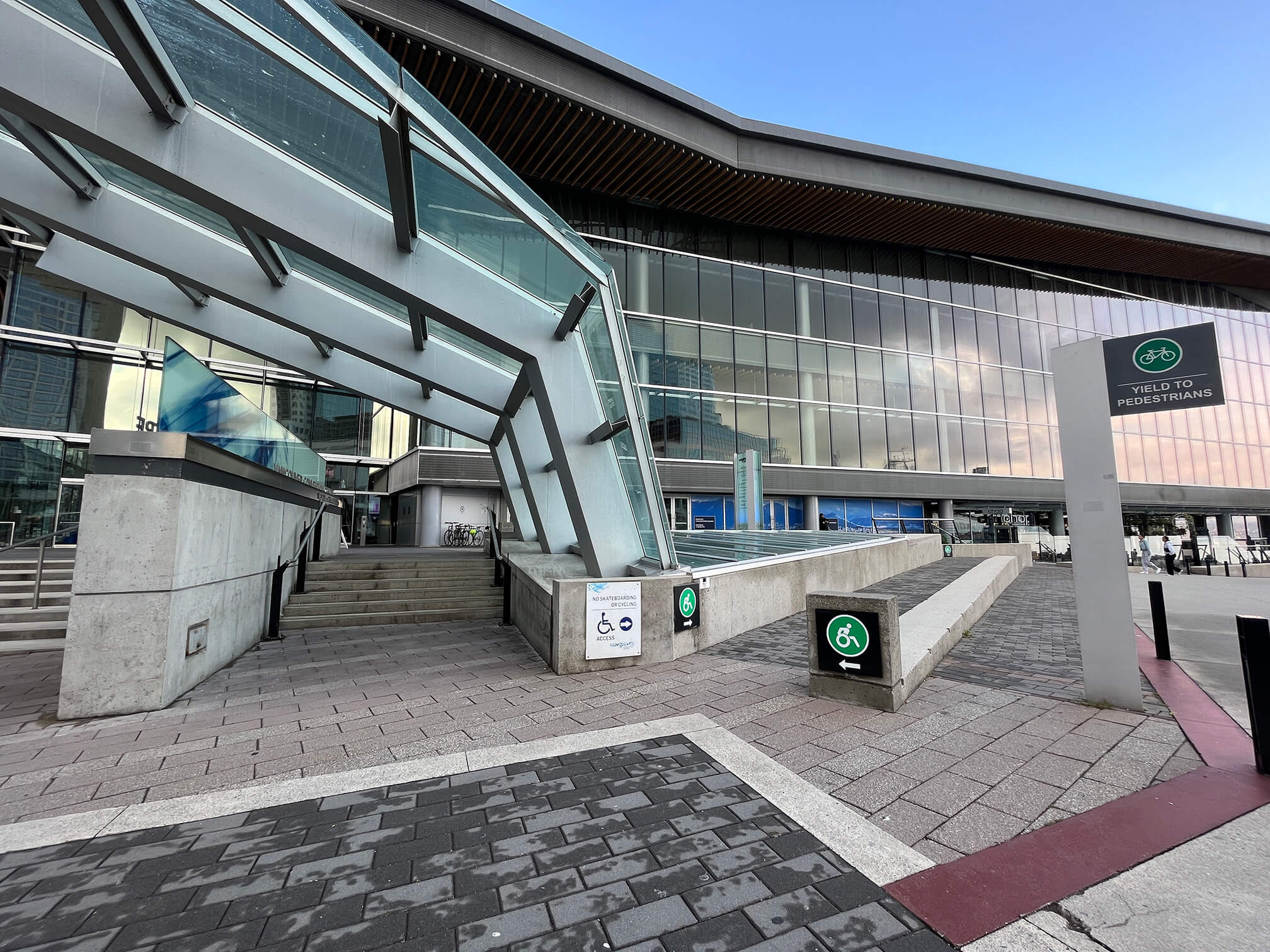
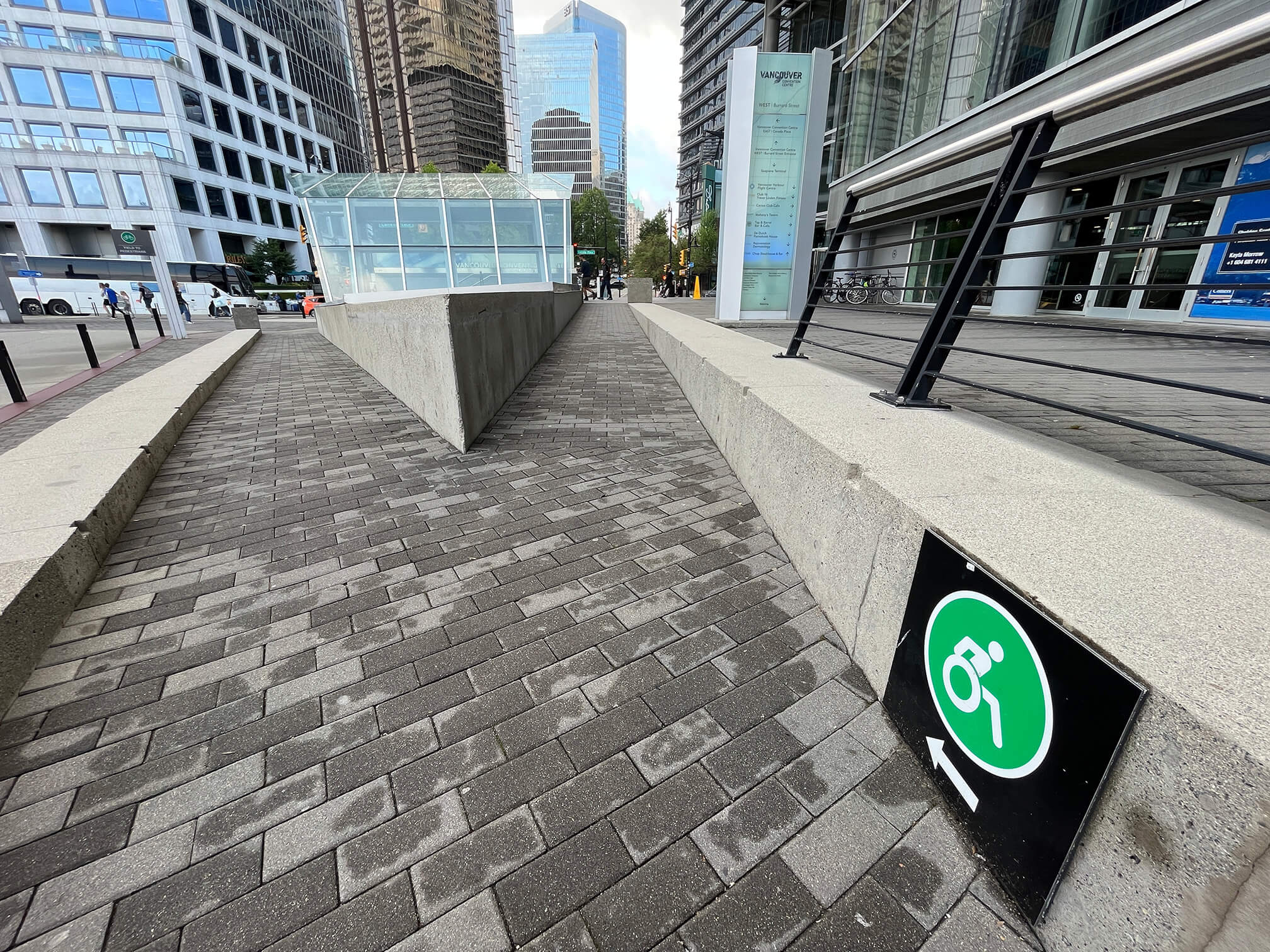
The entrance doors are at the top of the stairs, facing the intersection of Burrard Street and Canada Place.
Features:
- Power-operated door, with one button at standard height.
Areas of note or caution:
- There is a 3-second delay between the button being pressed and the door opening.
- The two doors on the right are power-operated but there is no decal on the doors indicating so. Please exercise due care.
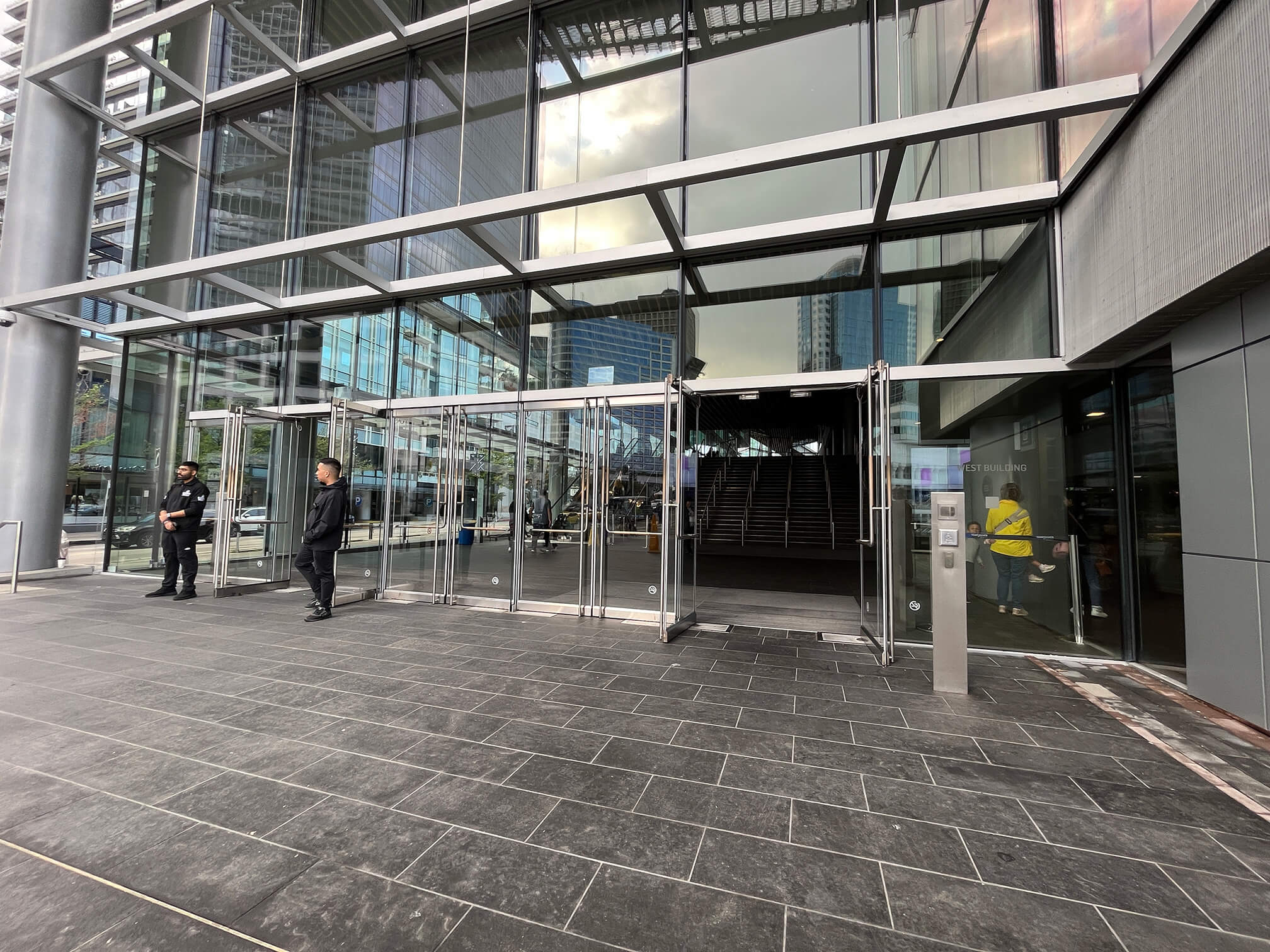
Once You Are Inside
There is a set of stairs and escalators facing the front entrance, visible upon entry. The escalators are to the left side of the stairs.
Features:
- Ergonomic handrails, with left or right side options.
Areas of note or caution:
- For the stairs, there are no tactile indicators at the top landing or contrasted strips/lines at each step. Those with low vision or eyesight issues should use due care.
- Escalators have no audible cues, instead produce white noise. Those with low vision or eyesight issues should use due care, as they may be mistaken for the stairs.
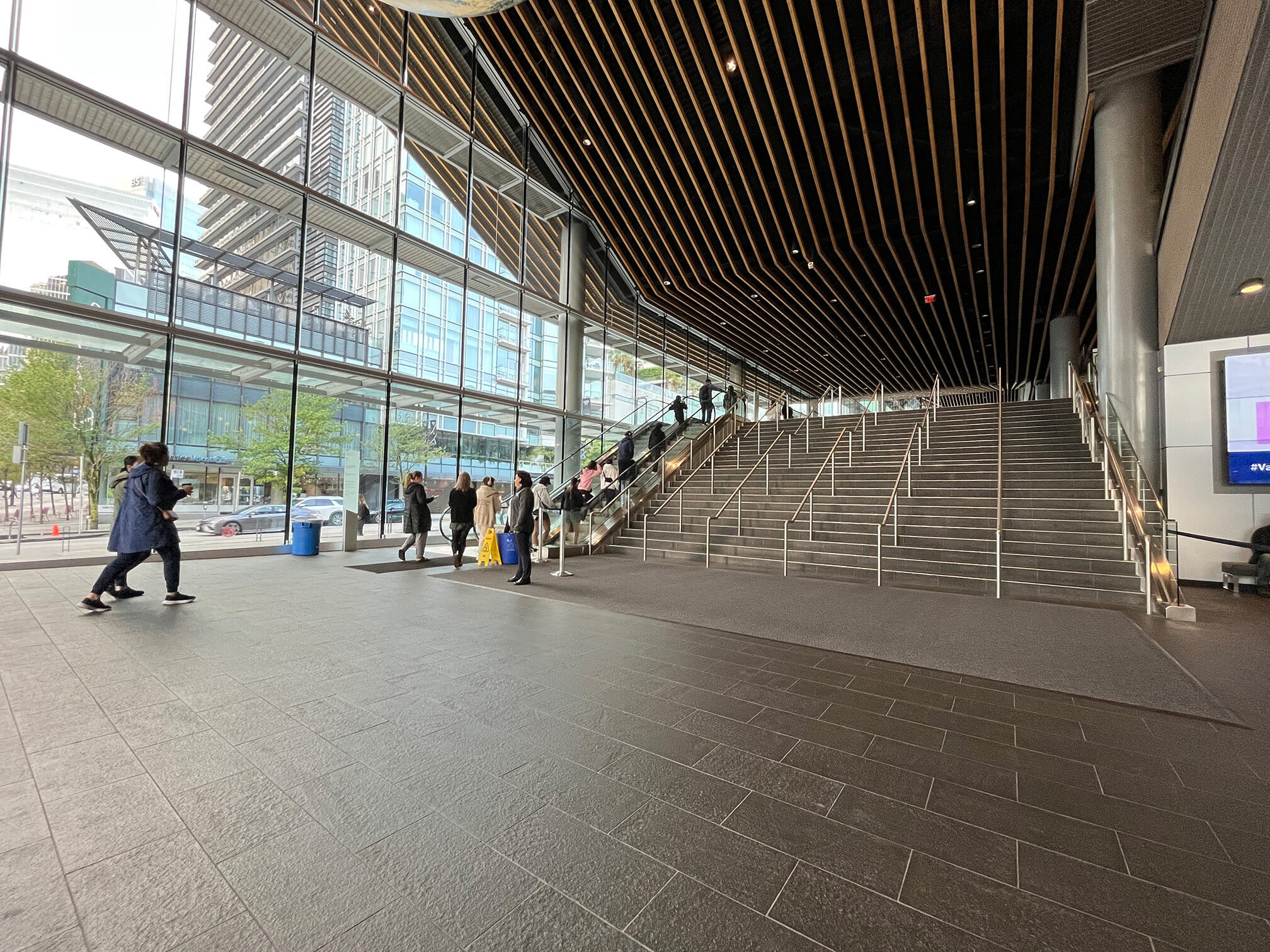
There is a reception and help desk near the front entrance, adjacent to the underground parking entrance door. It is to the right of the main entrance foyer.
Features:
- Lowered counter (off to the side, partly hidden from view).
Areas of note or caution:
- Due to excessive background noise of the entrance area, communication may be difficult for those with hearing issues. Alternative methods such as text may be needed.
- The lowered counter is off to the side, and may take some exploration to locate.
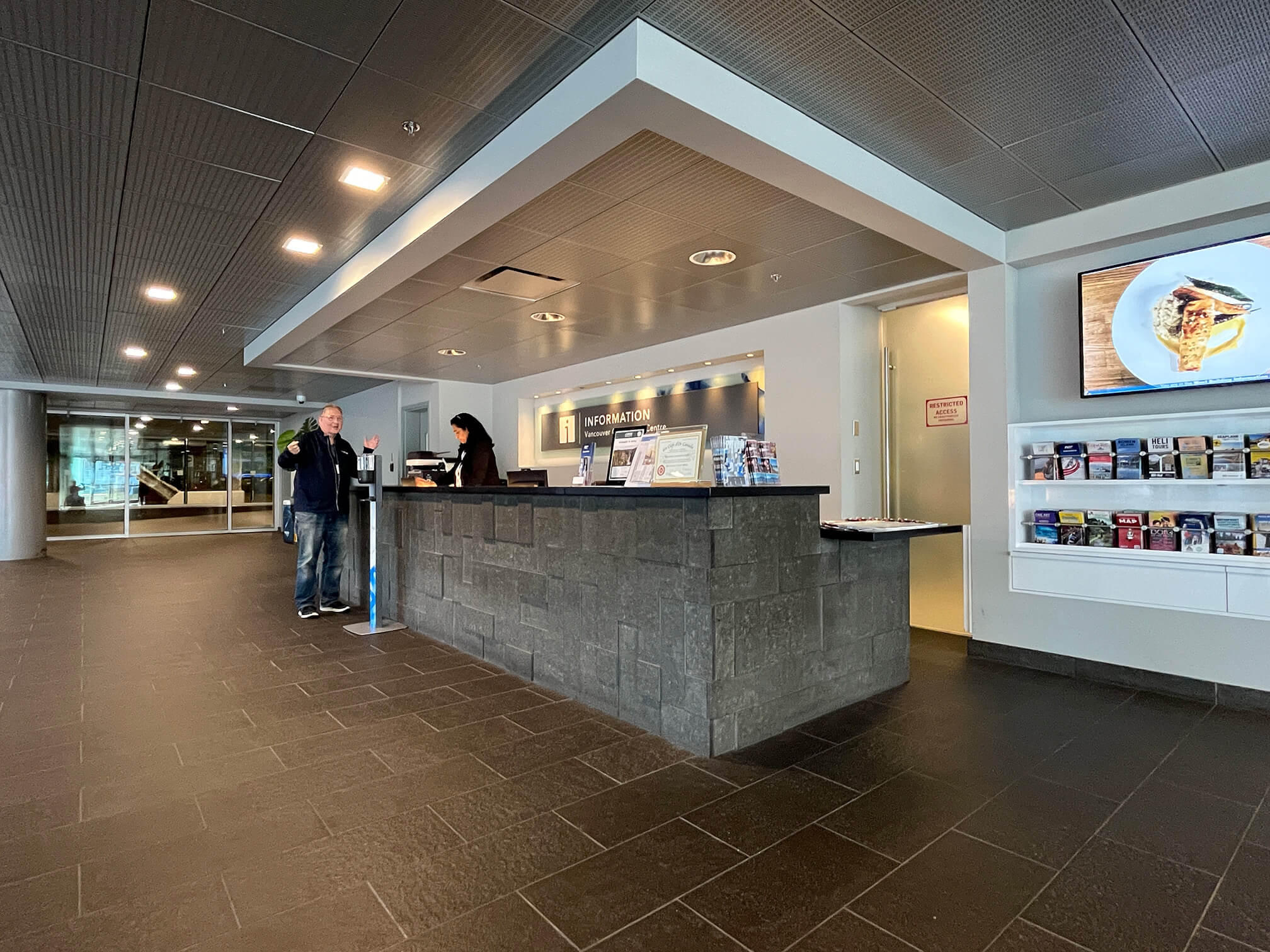
There is an elevator, immediately to the right of the entrance door.
Features:
- Buttons suitable for people with dexterity or finger function issues.
Areas of note or caution:
- Elevator may be difficult to locate, due to its location and lack of additional lighting. Attendees may need to ask for assistance to locate it.
- Braille and tactile buttons are available only inside the elevator cab.
- There are no audible announcements of floors.
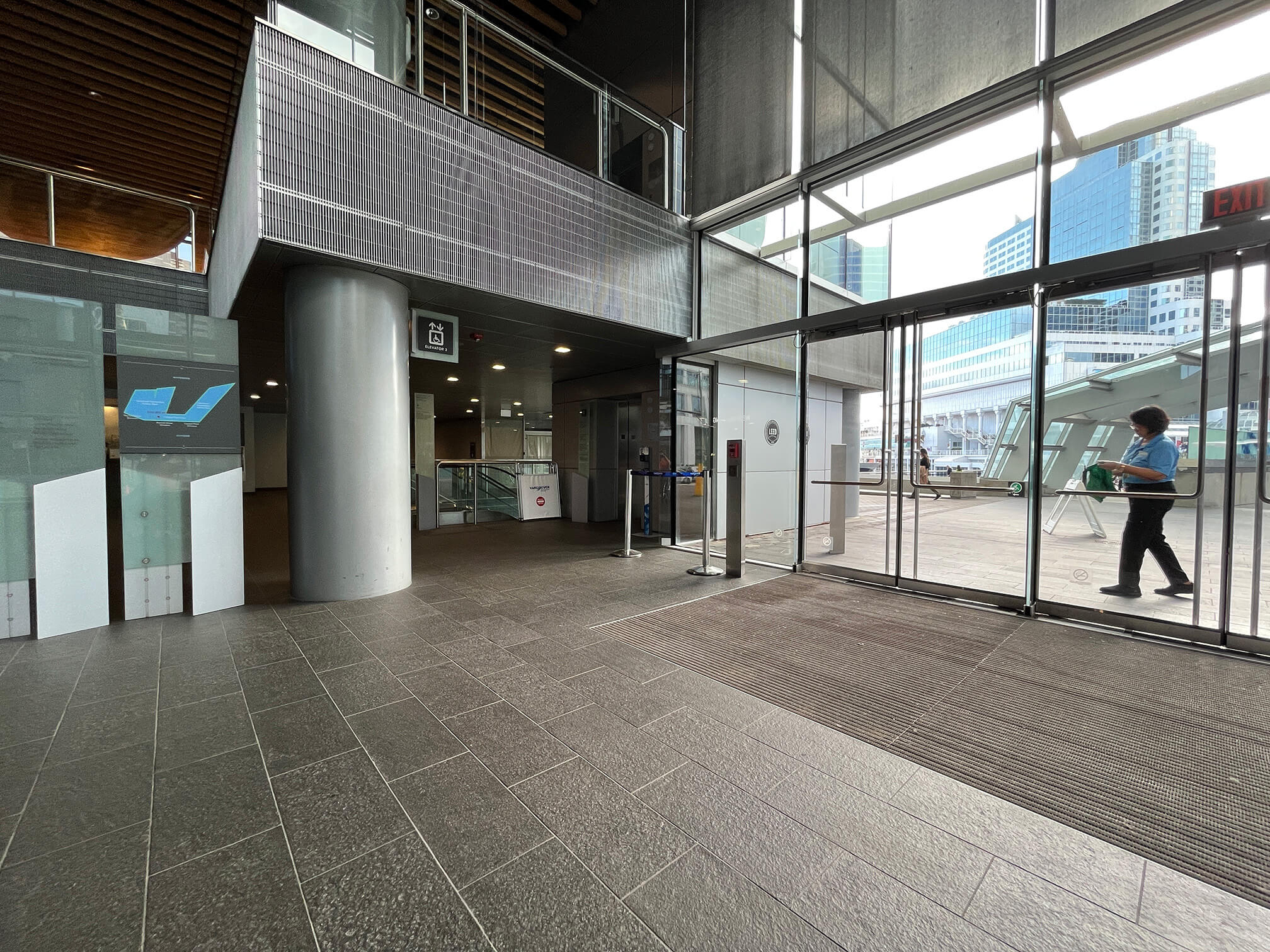
There are accessible restrooms scattered throughout the conference room level. Each restroom cluster consists of a men’s, women’s, and universal restroom.
Features:
- Various sizes of universal restrooms are available. The smallest is 2.37 m x 1.98 m (7.78 feet x 6.50 feet). The largest is 2.32 m x 2.76 m (7.61 feet x 9.06 feet).
- Power-operated doors for universal restrooms.
- Clear signage, including blade (flag) signage that sticks out from the wall.
- Braille signage. However, some signage may have braille signage in an unusual location (facing the ceiling) rather than facing the front (towards the approaching user).
- Emergency alarm cords for help, inside the universal restrooms.
- Visual fire alarms (with flashing strobes) inside restrooms.
- Lowered male urinals with grab bars on both sides.
Areas of note or caution:
- Some braille signage faces the ceiling, rather than the front (towards the approaching user). Typically this is for signage to non-universal restrooms.
- Non-universal restrooms do not have power-operated entrance doors.
- Grab bars next to the toilet are horizontal, but not vertical or diagonal.
- Some towel dispensers may be slightly too high for some.
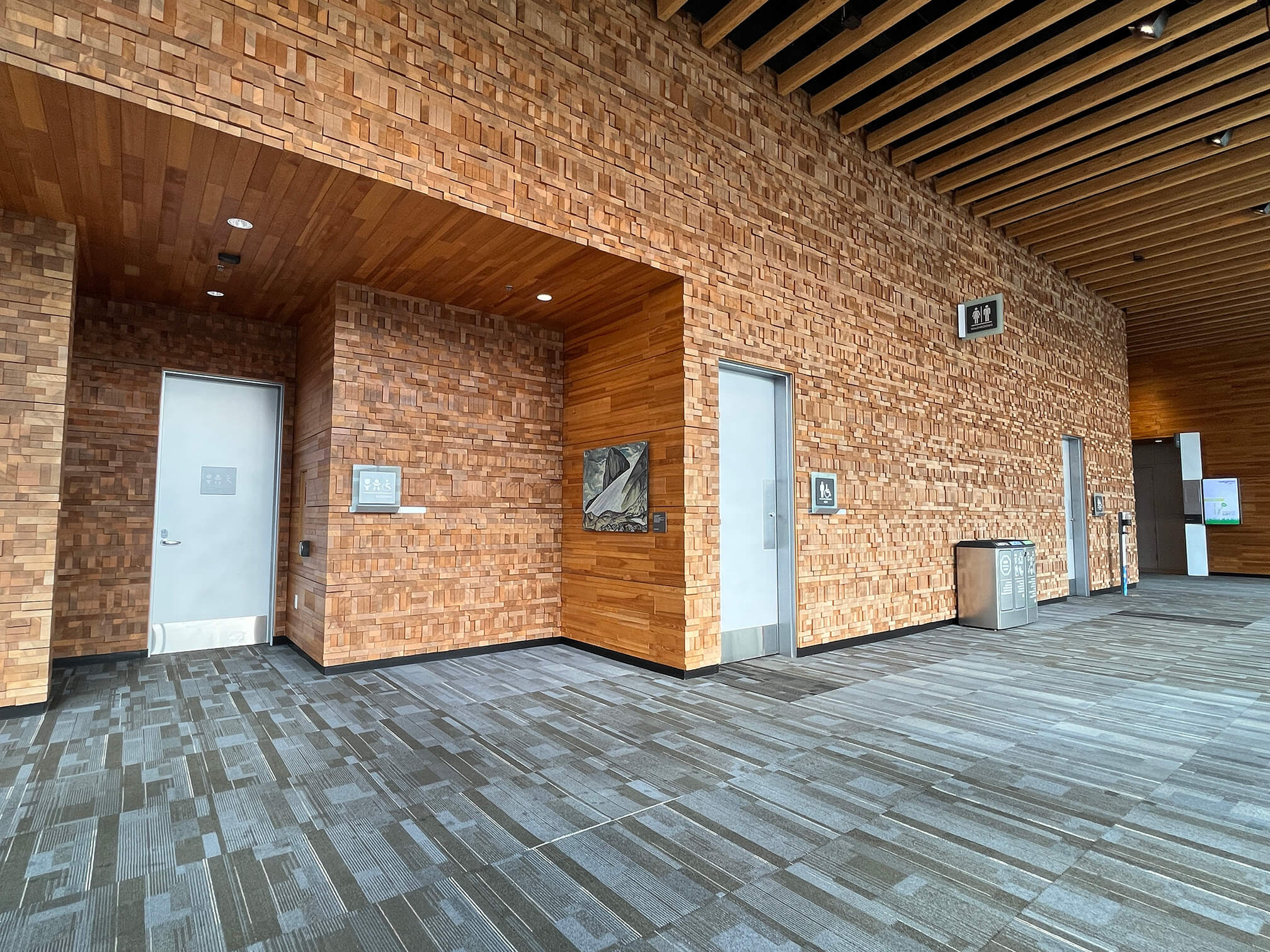
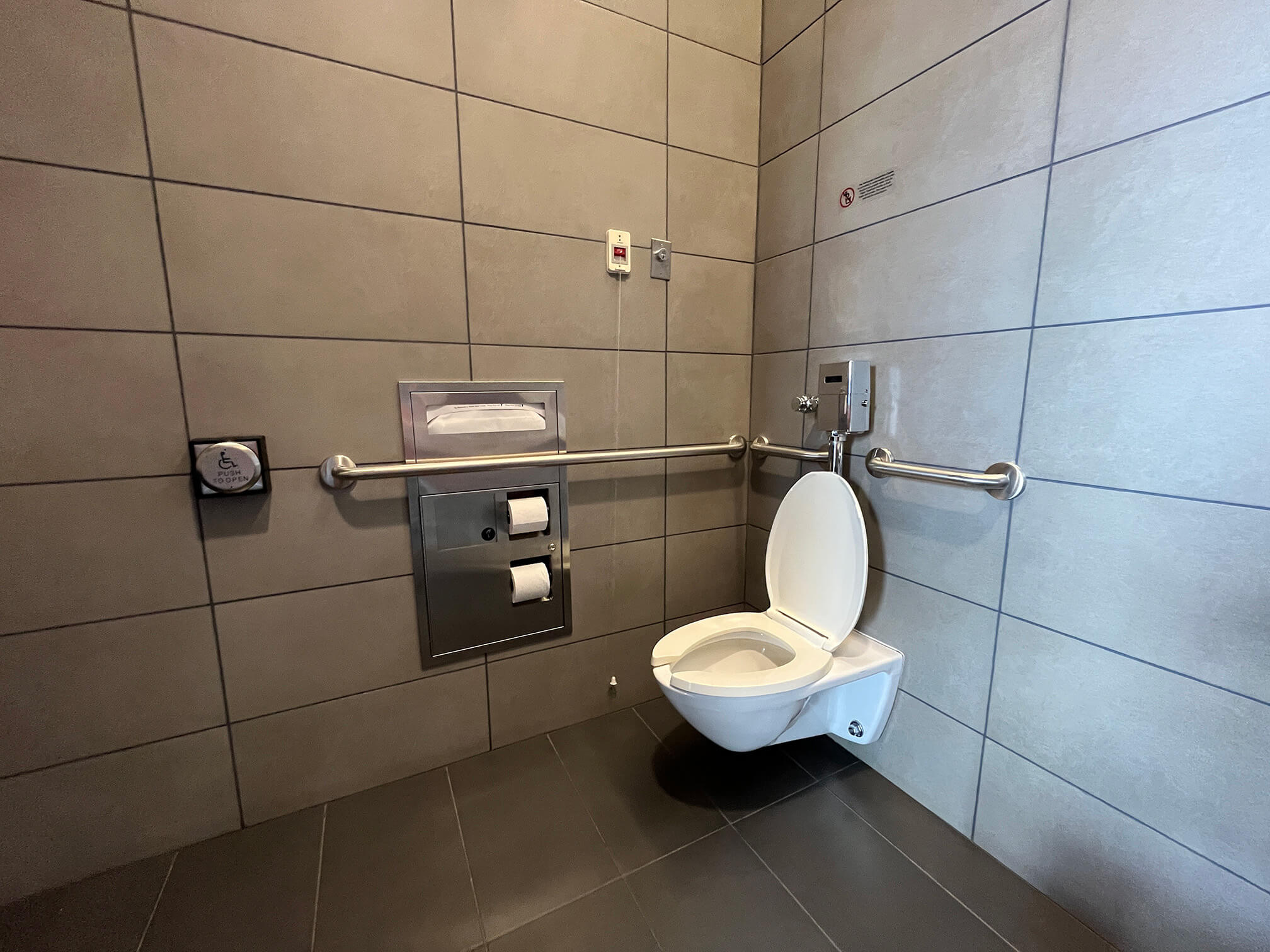
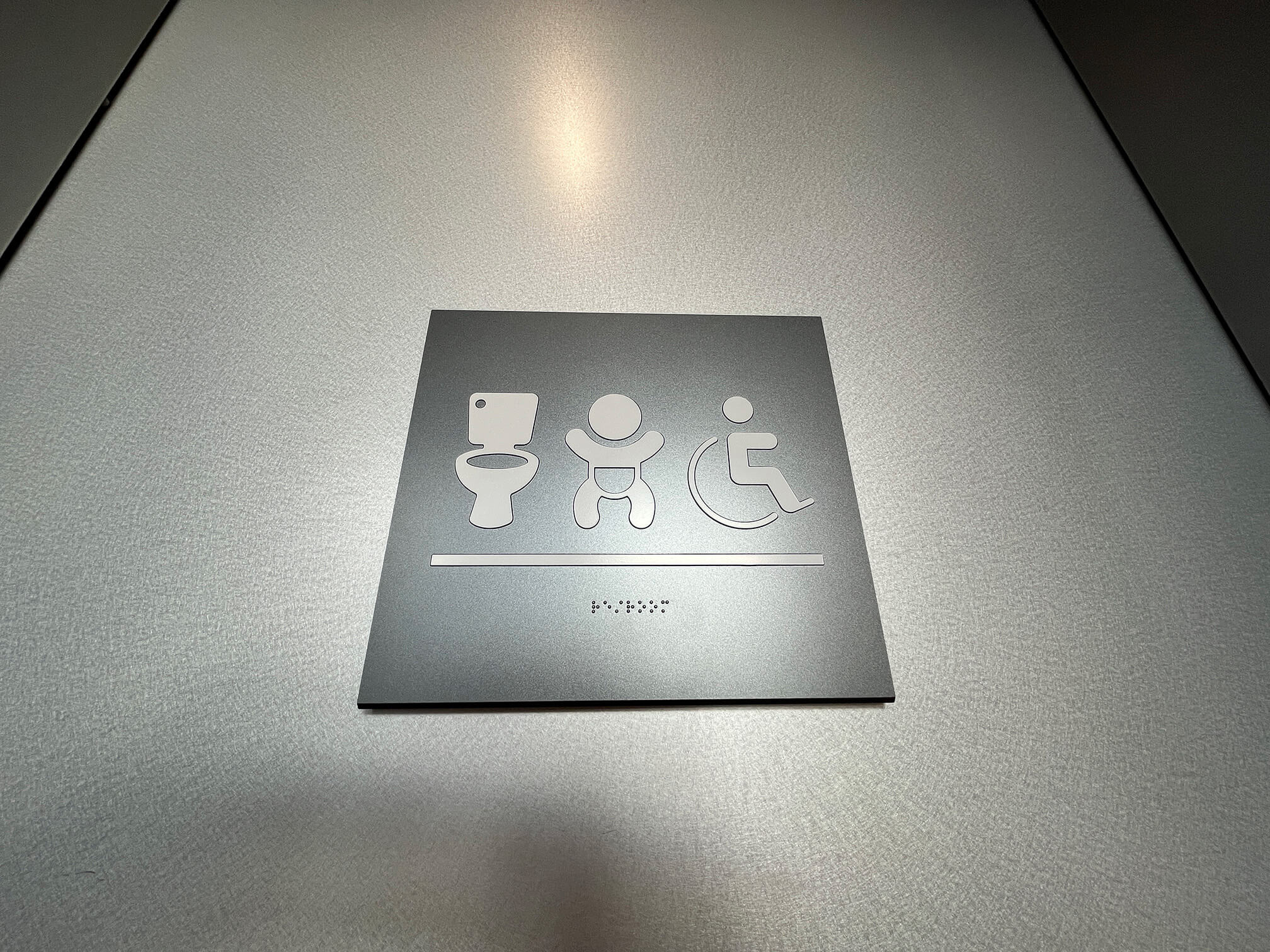
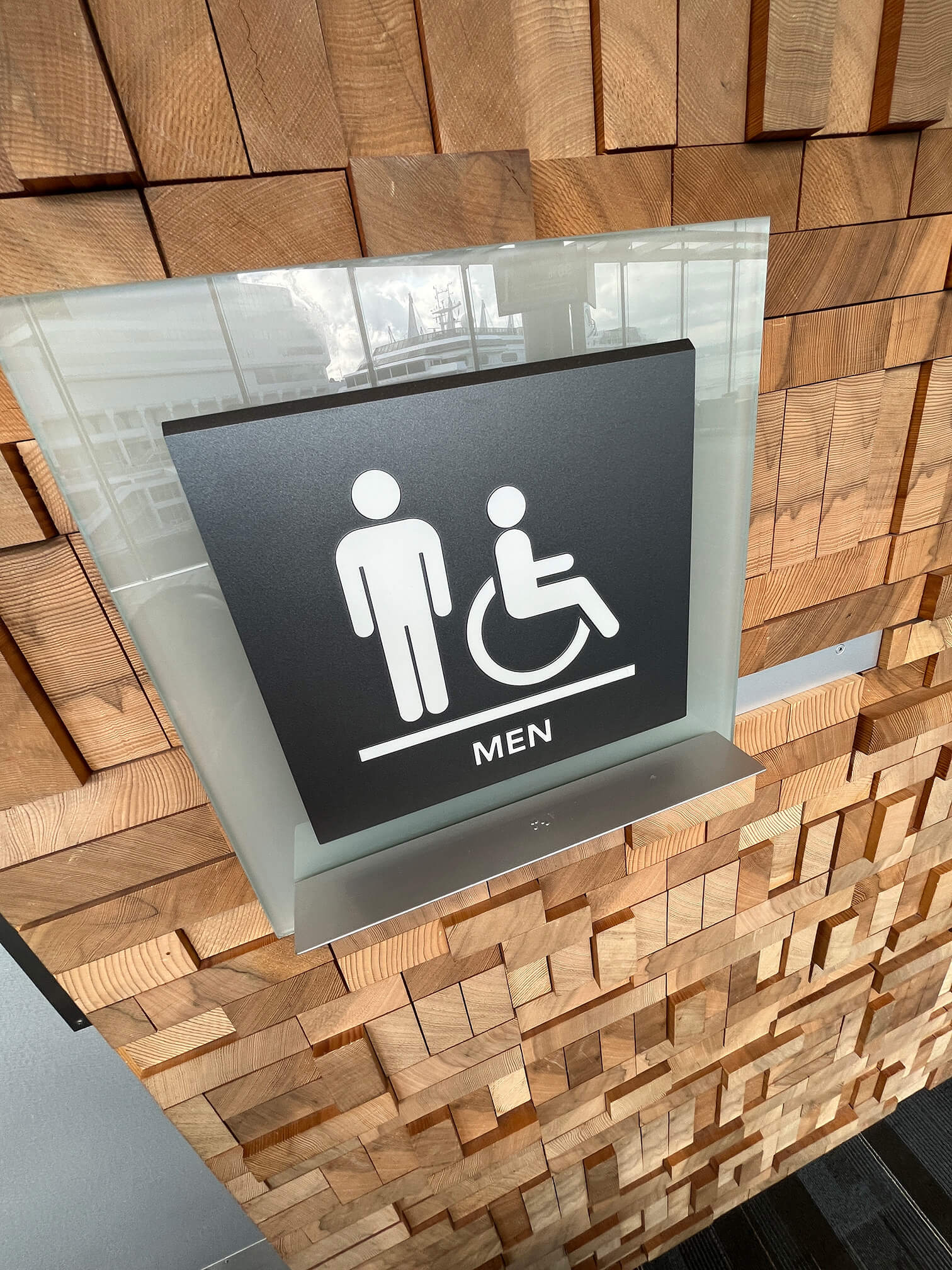
The conference room level is carpeted and spacious, with exposure to large windows and outdoor lighting.
Features:
- Some rooms have sound-dampening walls that divide larger conference rooms into smaller ones.
- All conference rooms have blade (flag) signage sticking out from the walls, making them easy to identify from a distance.
- Accessibility ramps for all stages and risers.
- Room capacity limits allowing for unobstructed entry and exits.
- Closed captioning in all rooms.
Areas of note or caution:
- Doors are not power-operated, though they may be propped open during events.
- There are no assistive hearing technologies such as hearing loops.
- Some hallways that venture away from the main areas may be darker than others. Additional lighting may be added for the event.
- Due to the width of the main corridors, people with blind canes or reliant on tactile wayfinding cues along the ground may have difficulty navigating the space.
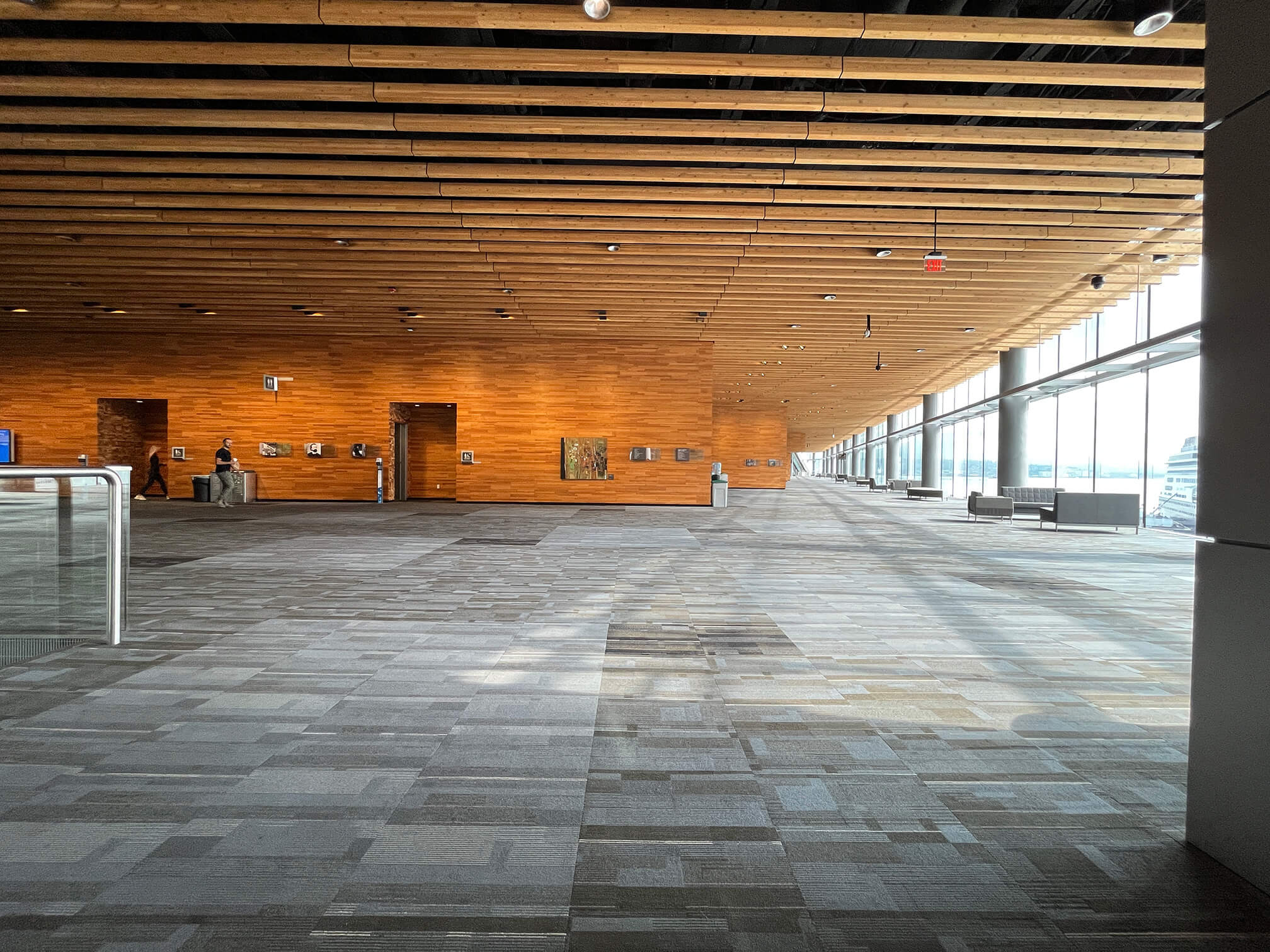
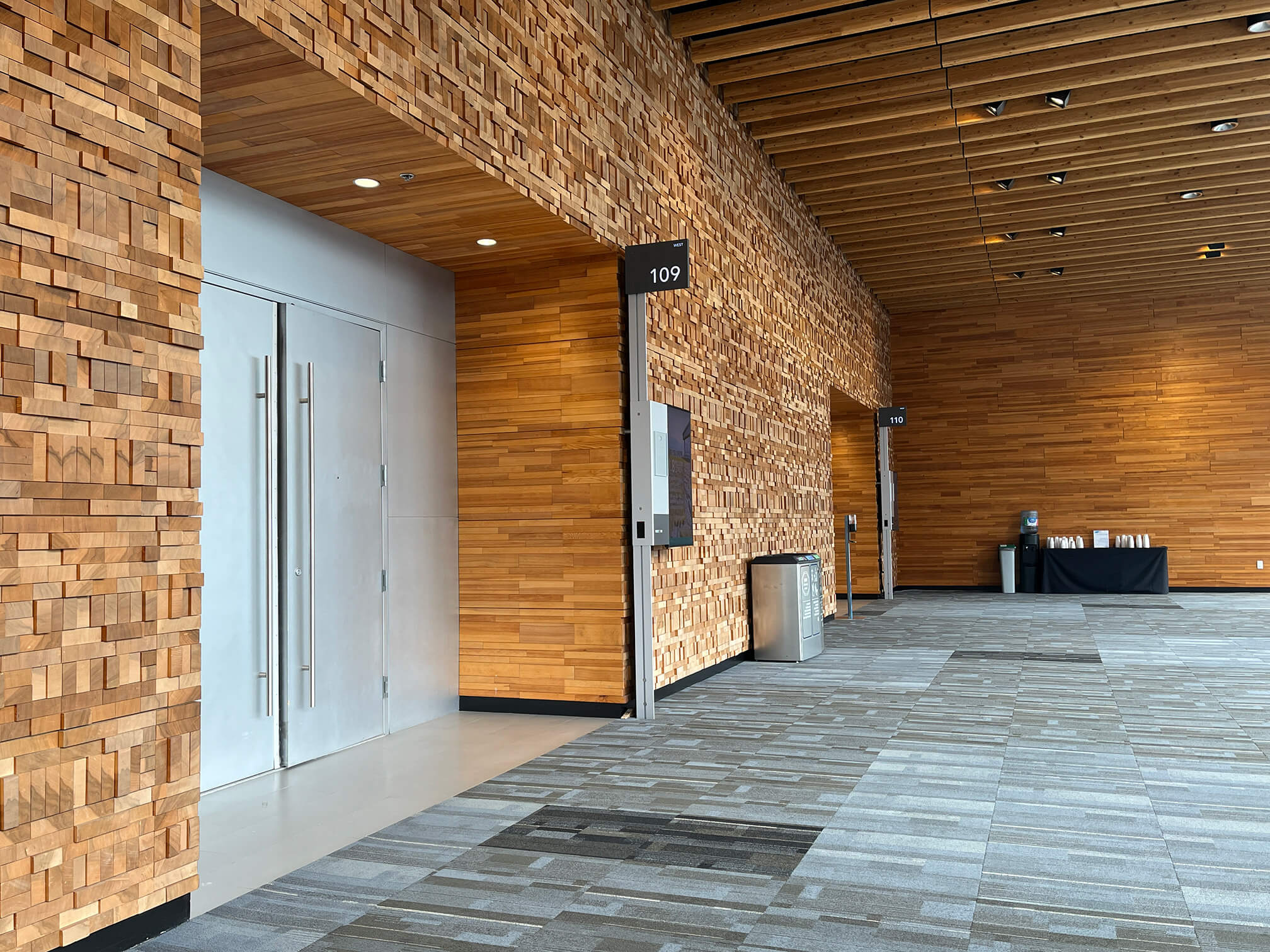
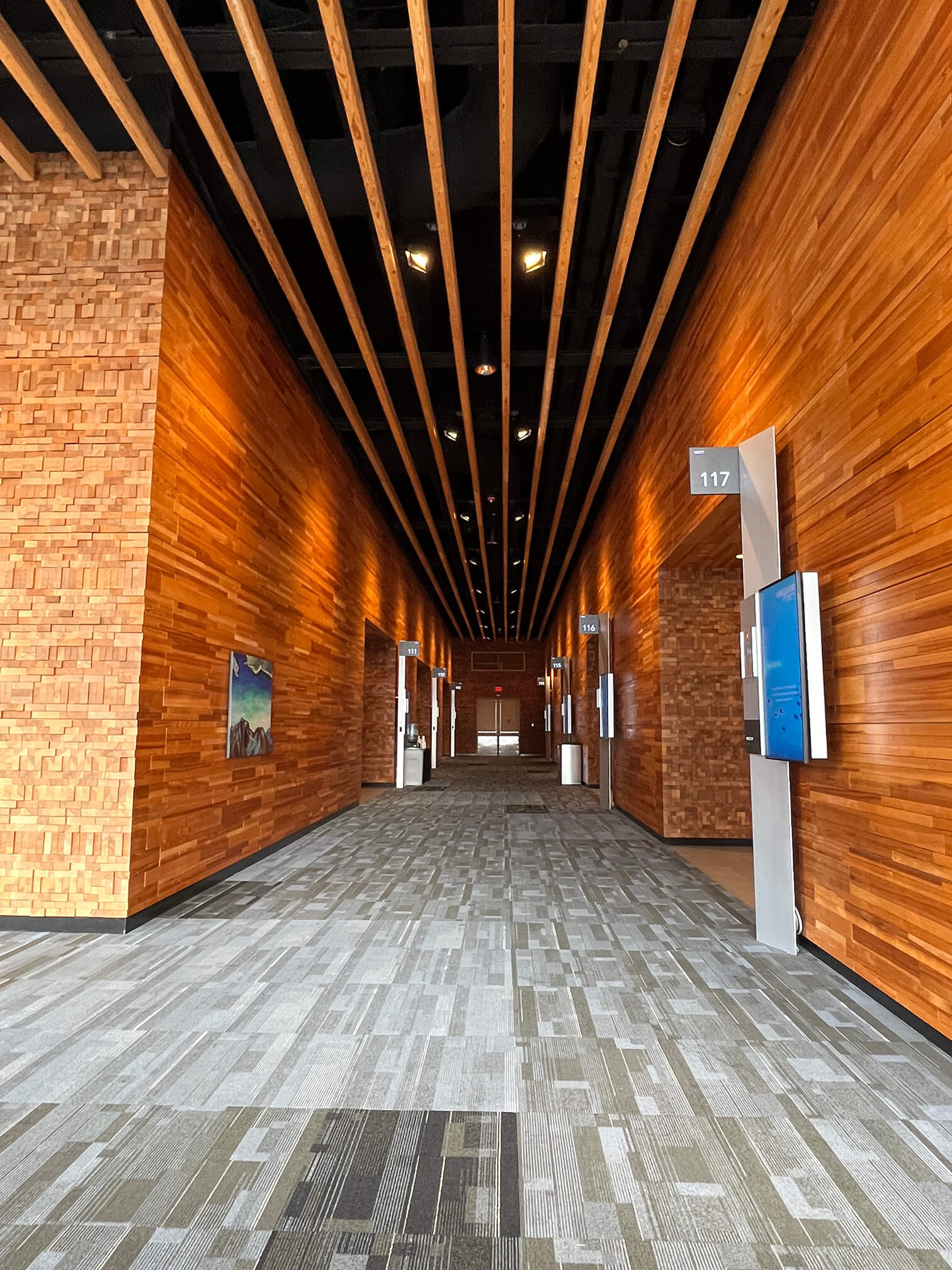
Live closed captioning will be provided on the Main Stage throughout Wednesday, March 20, and in select breakout rooms on Thursday, March 21. We are committed to ensuring that closed captioning is available to anyone who requires it. If you need closed captioning, please reach out to us at champsionsretreat@usca.borporation.net.
Sensory Information
The Vancouver Convention Centre is a large venue; many areas have large windows that may produce some glare on sunny days. The venue has been built using an abundance of exposed wood that provides a visual warmth and glow to the space. Overhead lights provide warm, diffused lighting throughout the convention centre. There will be a variety of spaces used during the Champions Retreat; therefore, participants are encouraged to secure appropriate seating to accommodate their needs during plenary sessions and break-out sessions.
The venue will have healing spaces and designated quiet spaces, but some aspects of the event will be louder and more sensory rich. Announcements will be made from the stage and microphones will be employed. If requested, assisted hearing devices will be made available to attendees. There will be a variety of spaces used during the Champions Retreat; therefore, participants are encouraged to secure appropriate seating to accommodate their needs during plenary sessions and break-out sessions The marketplace will provide a space for B-Corp exhibitors to interact and will have general noise associated with large groups of people in conversation.
The food and beverages served at lunch on both days will align with participants’ food preferences upon registration. A variety of food and beverages will be available and will be plant based by default. Participants will be asked to opt-in to non-plant-based menus and will be contacted with details on where these options are served. Participants will be able to bring and refill personal water bottles.
Participants can participate in interactive experiences in the Marketplace and should plan their experience accordingly. A variety of textures and tactile experiences may be encountered while engaging with the offerings in the Marketplace. The venue is very large and will provide several quiet spaces, along with curated healing spaces.
There is food service during this event, so participants will encounter food smells at breaks and during lunch.
There are stairs directly upon entering the Vancouver Convention Centre; there are also escalators and adjacent elevators. The conference level is carpeted, but it is a level floor with abundant space for moving and walking. Note that the size of the corridors may affect persons using assistive walking devices.
The venue has non-gendered washrooms, along with gendered washrooms. All washrooms are fully accessible. The event will provide a variety of experiences that are lower and higher in energy. Participants should be aware that certain times will be busier than others, such as at meals and between sessions.
Grouse Mountain
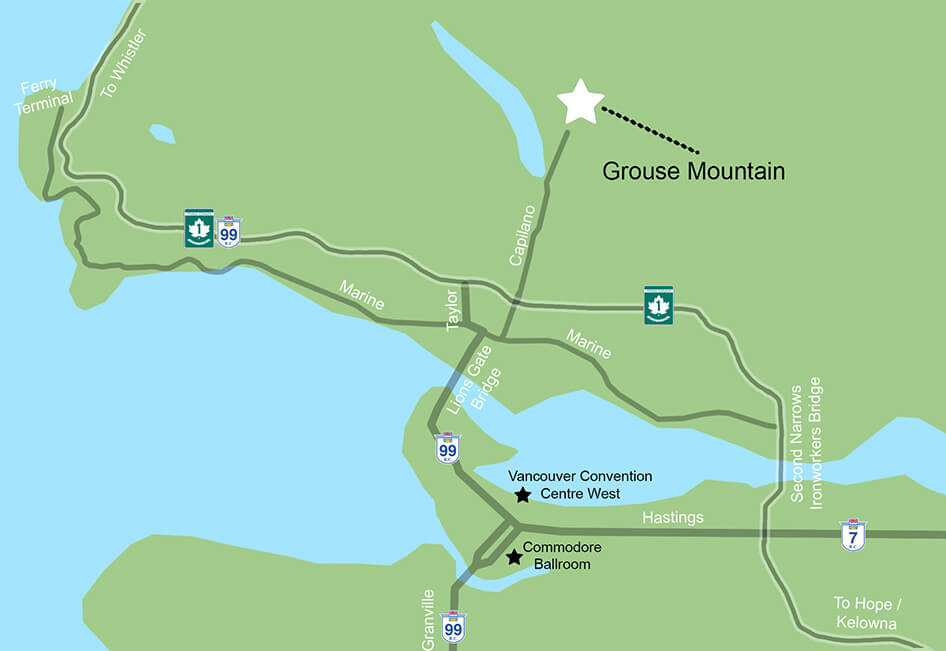
How to Get There
Transportation will be provided for the Champions Retreat. Accessible spaces will be available – members of the Champions Retreat organizing committee will be in touch with you so that you can inform them of your accessibility needs. If you have not heard from us, please reach out to cwalsh@green-living.ca.
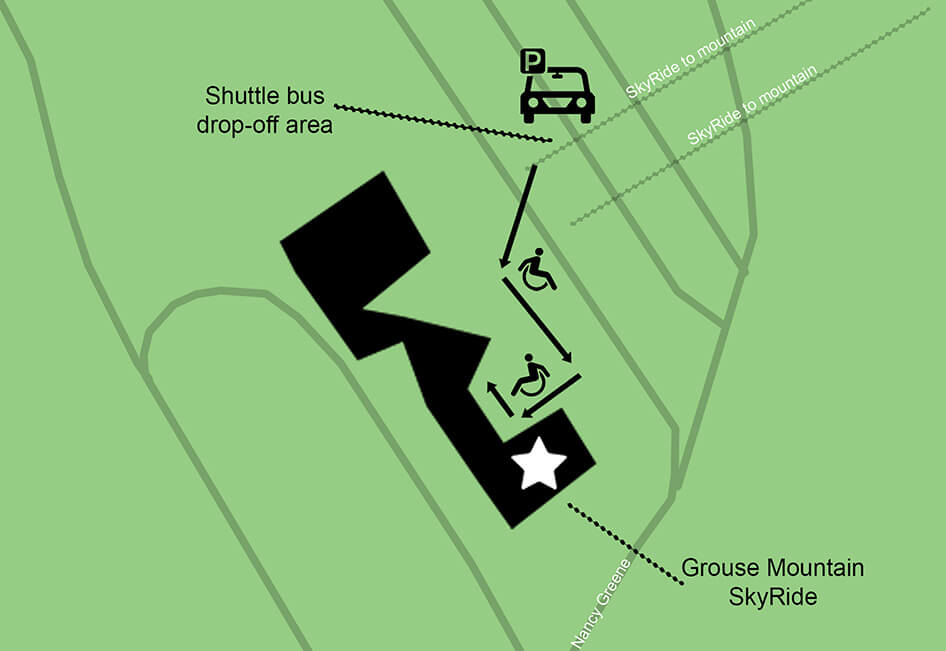
How to Get Inside
Tour and shuttle buses will drop off at the back side of the Grouse Mountain SkyRide, which is the gondola that connects the parking lot to the main lodge.
For step-free and wheelchair access, approach the gondola building to the left side. You will be entering through the exit, where a staff member will grant you access.
Features:
- Step-free access for wheelchair users and those with mobility issues. (Users must approach the SkyRide station from the left, and enter through the exit.)
Areas of note or caution:
- Because step-free and wheelchair access is part of the exit, please use care when approaching the SkyRide station.
After arriving at the SkyRide station, you will be boarding a gondola. It will take you up Grouse Mountain, where the main lodge facility is located.
Features:
- Ramp to board the gondola is available, if needed.
- Handrails of different heights are available on board the gondola.
Areas of note or caution:
- Because the gondola may sway under certain conditions, those with balance or vertigo issues are advised to hold on or take precautions.
- The rapid rise up the mountain means a rapid rise in humidity (if cloudy), drop in temperature, and change in air pressure. Those who are sensitive to such conditions should take due care.
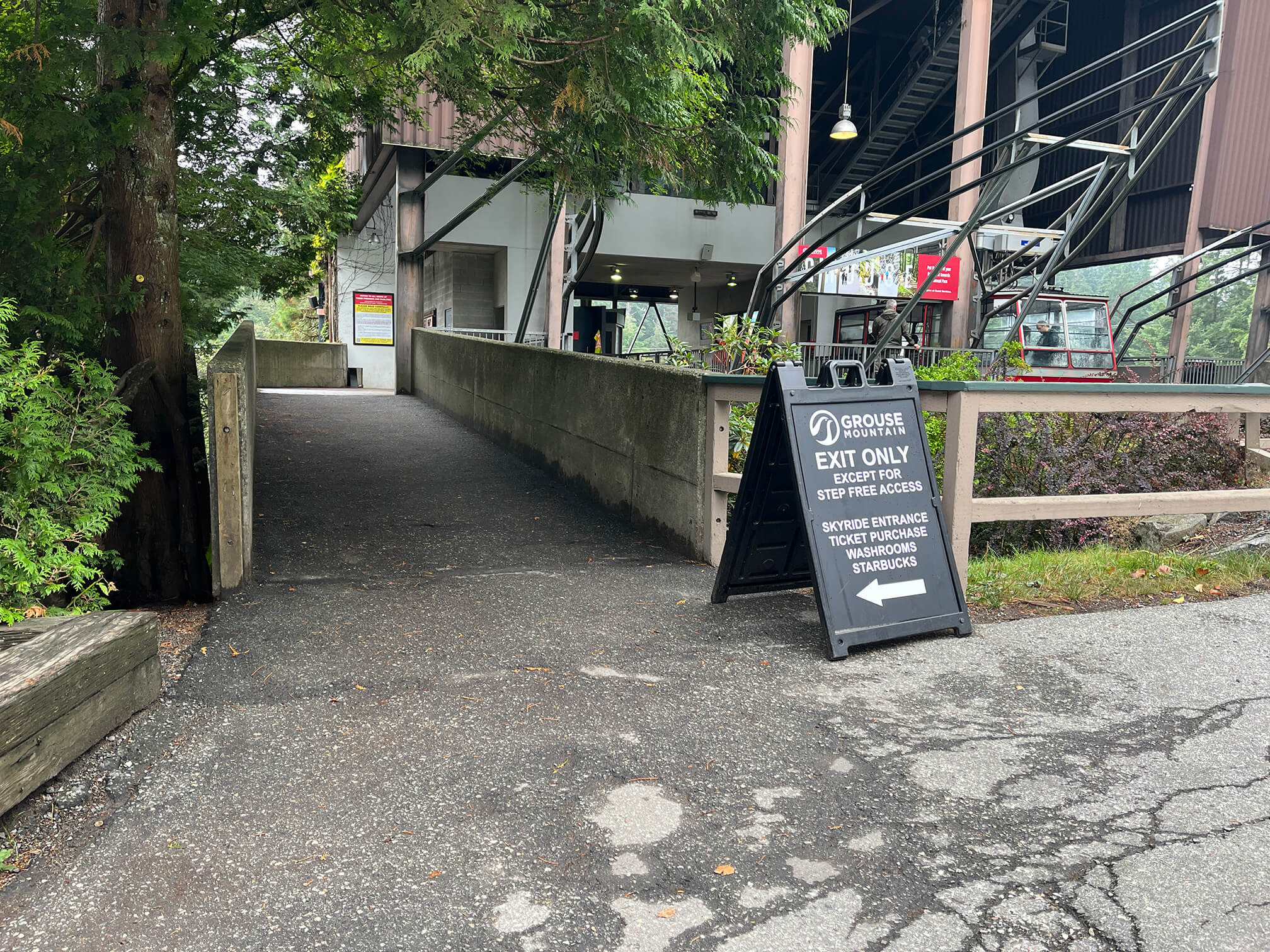
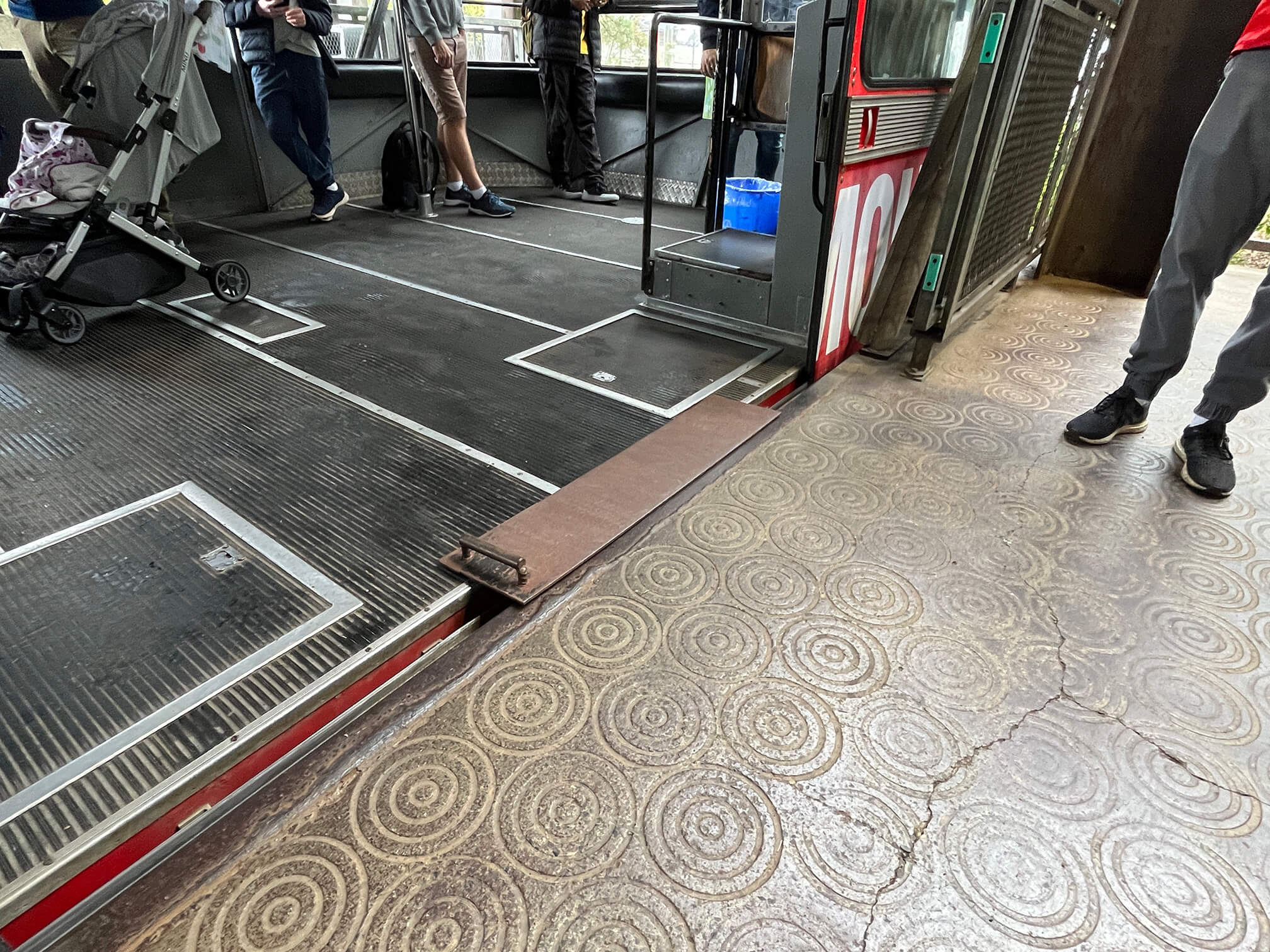
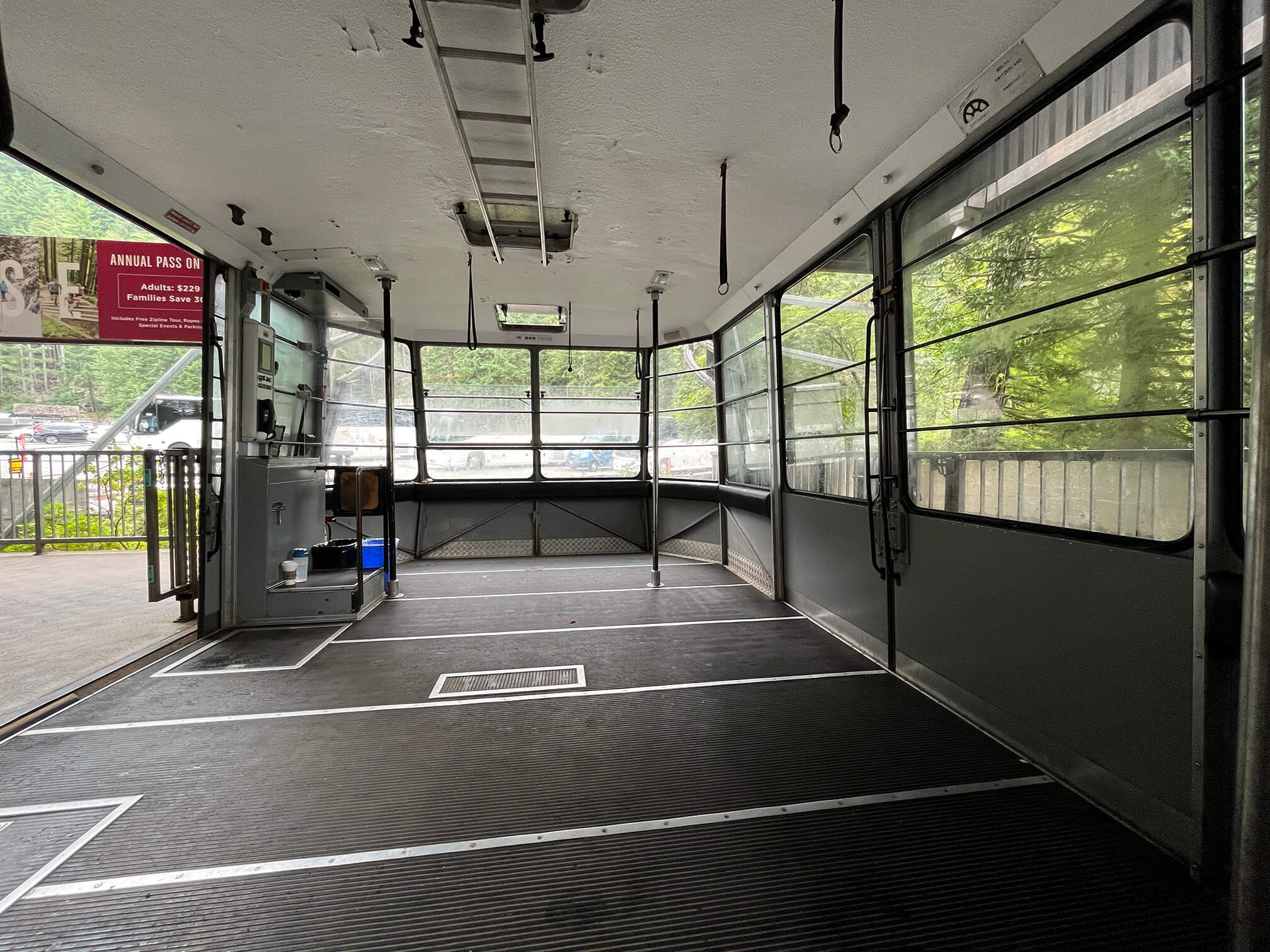
When the gondola reaches the top, there will be a pathway leading to the main lodge facility, where the event will take place.
Features:
Pathway from the gondola leads to a step-free entrance to the second floor of the lodge.
Areas of note or caution:
- There is no power-operated entrance door to the lodge. For those who need assistance with doors, inquire about assistance before leaving the gondola station.
- While the path to the second floor of the lobby is covered, the path to the first floor may be covered with snow. Due to the resort’s location on a ski mountain, it is not typically shoveled, limiting wheelchair access to the second floor only. There is no elevator inside.
– For those who cannot use stairs, please be aware of the possibility of the first floor not being accessible.
– For those who can use stairs but with difficulty, please consider asking a staff member for assistance once you are inside.
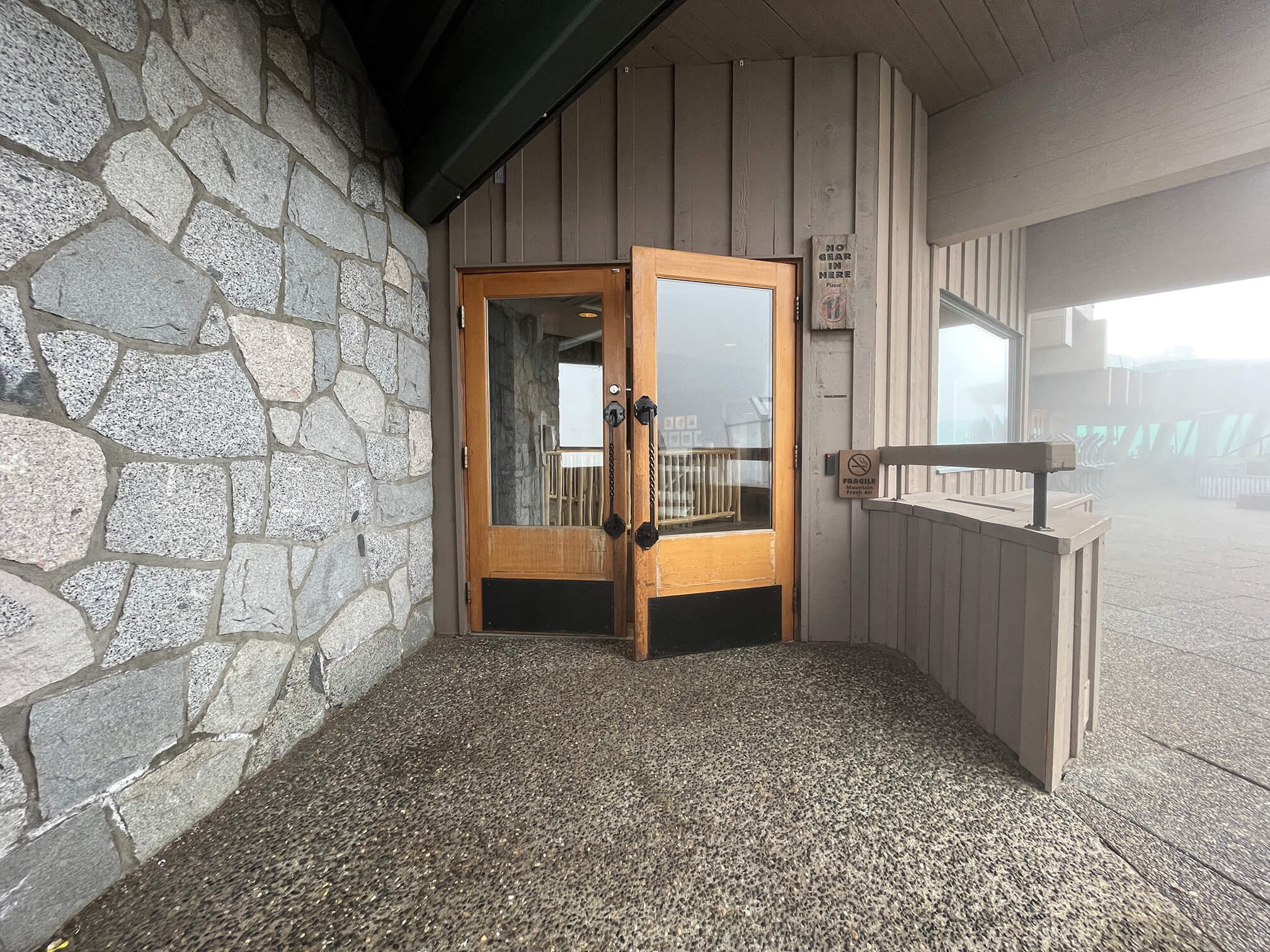
Once You Are Inside
Inside the lodge, the second floor is certain to have step-free access. However, the first floor may not be accessible if the outdoors pathways are covered with snow, as there is no elevator inside the building.
There are stairs inside the building, connecting the second and first floors.
Features:
- Handrails from top to bottom, with some exceptions (see below).
- Staff will be available to assist.
Areas of note or caution:
- One side of the handrails is continuous, while the other side may be interrupted at the intermediate landing, halfway through. Those needing handrail support should use caution.
- For the stairs, there are no tactile indicators at the top landing or contrasted strips/lines at each step. Those with low vision or eyesight issues should use due care.
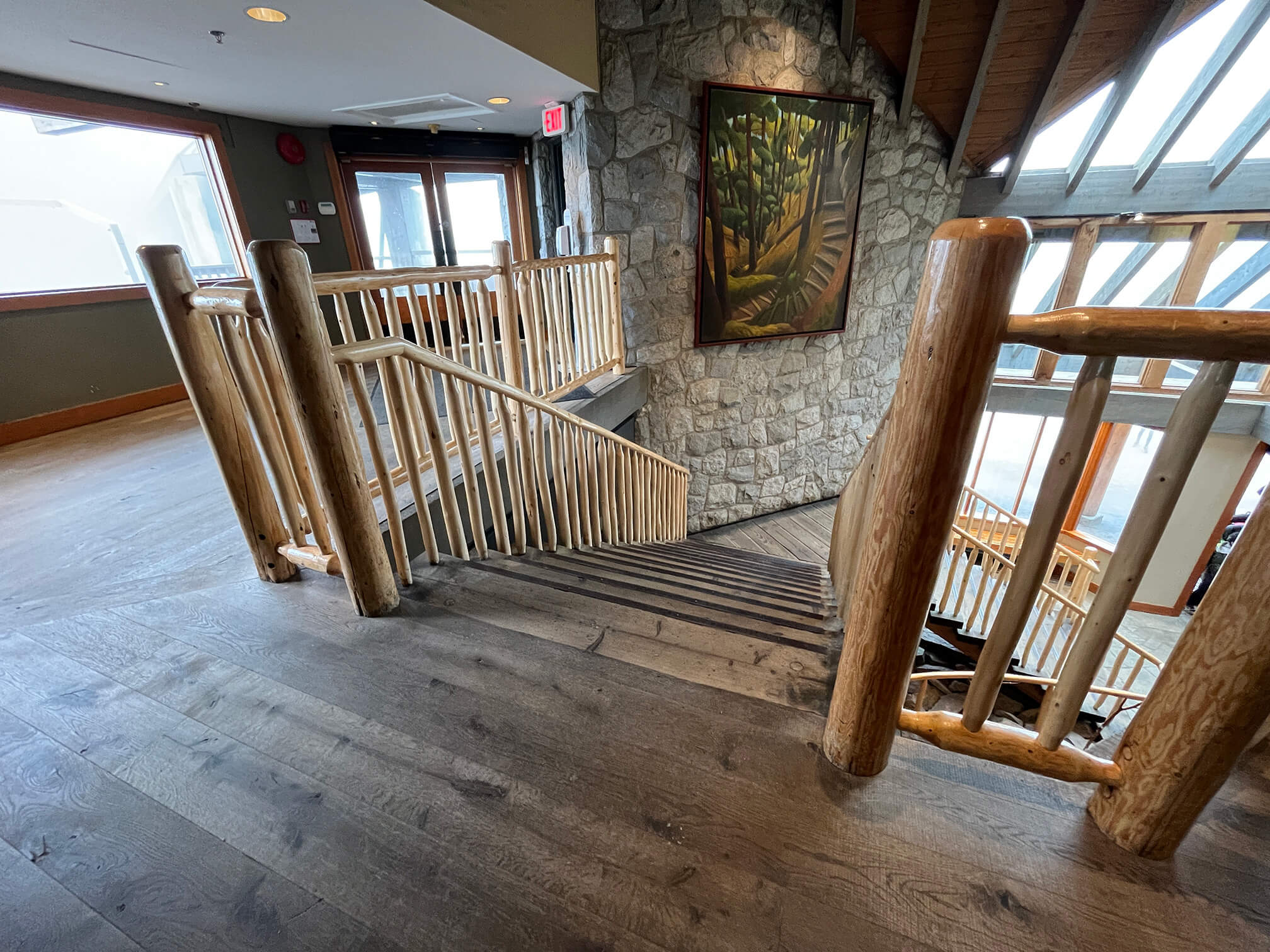
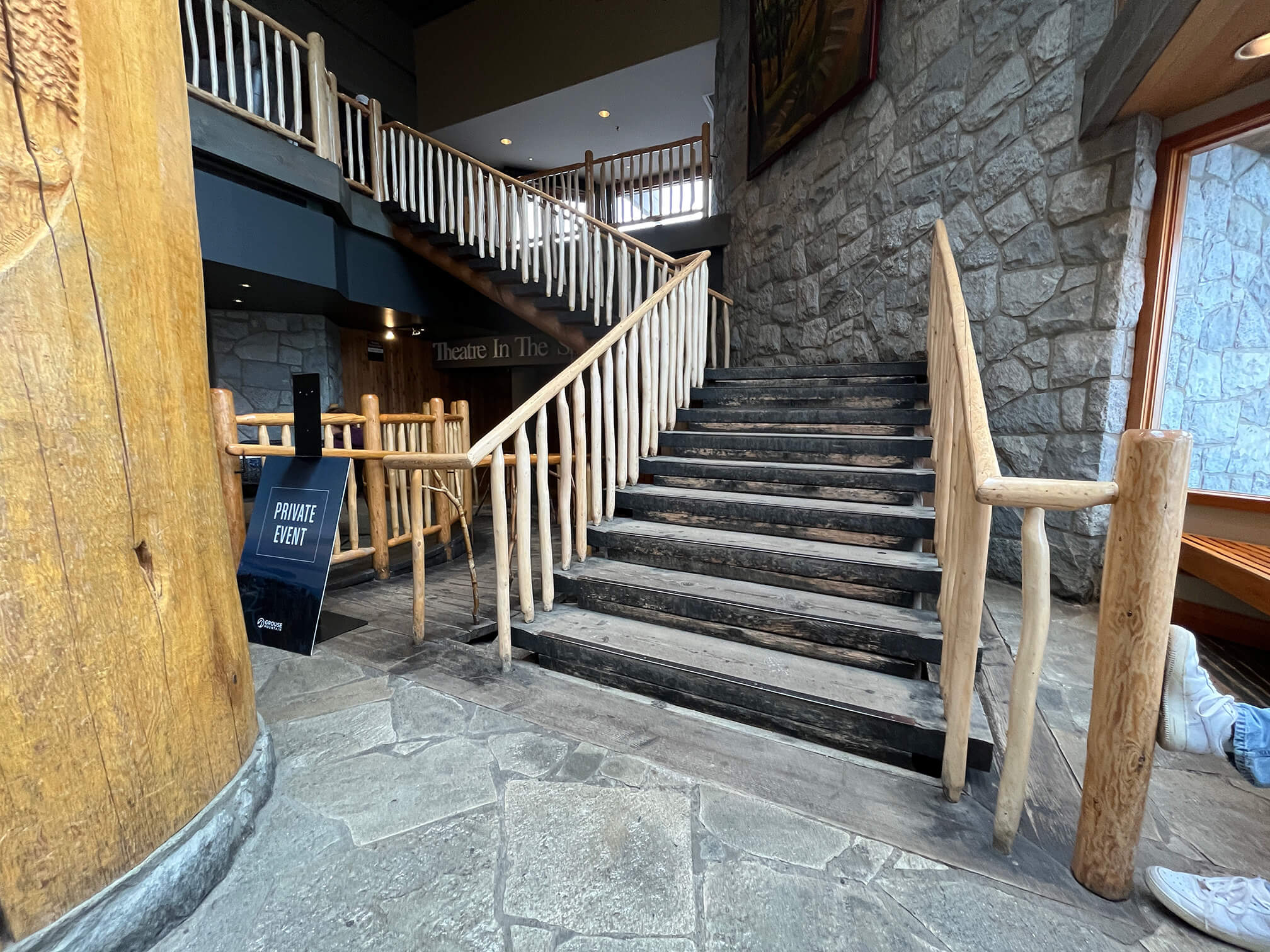
Features:
- Accessible restrooms on both floors, with limitations (see below).
- Sound dampening features in dining areas, such as carpeting and sound-absorbing ceiling designs.
- Anti-glare features such as blinds, to reduce glare from the outside to make lip-reading and sign language easier.
Areas of note or caution:
- For accessible restrooms, entry doorways are narrower than standard and toilet stalls may be difficult to navigate with a larger wheelchair.
- Signage may be difficult to see from afar. Those looking for the restrooms may require some exploration.
- Some sinks may not have enough roll-under space for some wheelchair users. Please use caution.
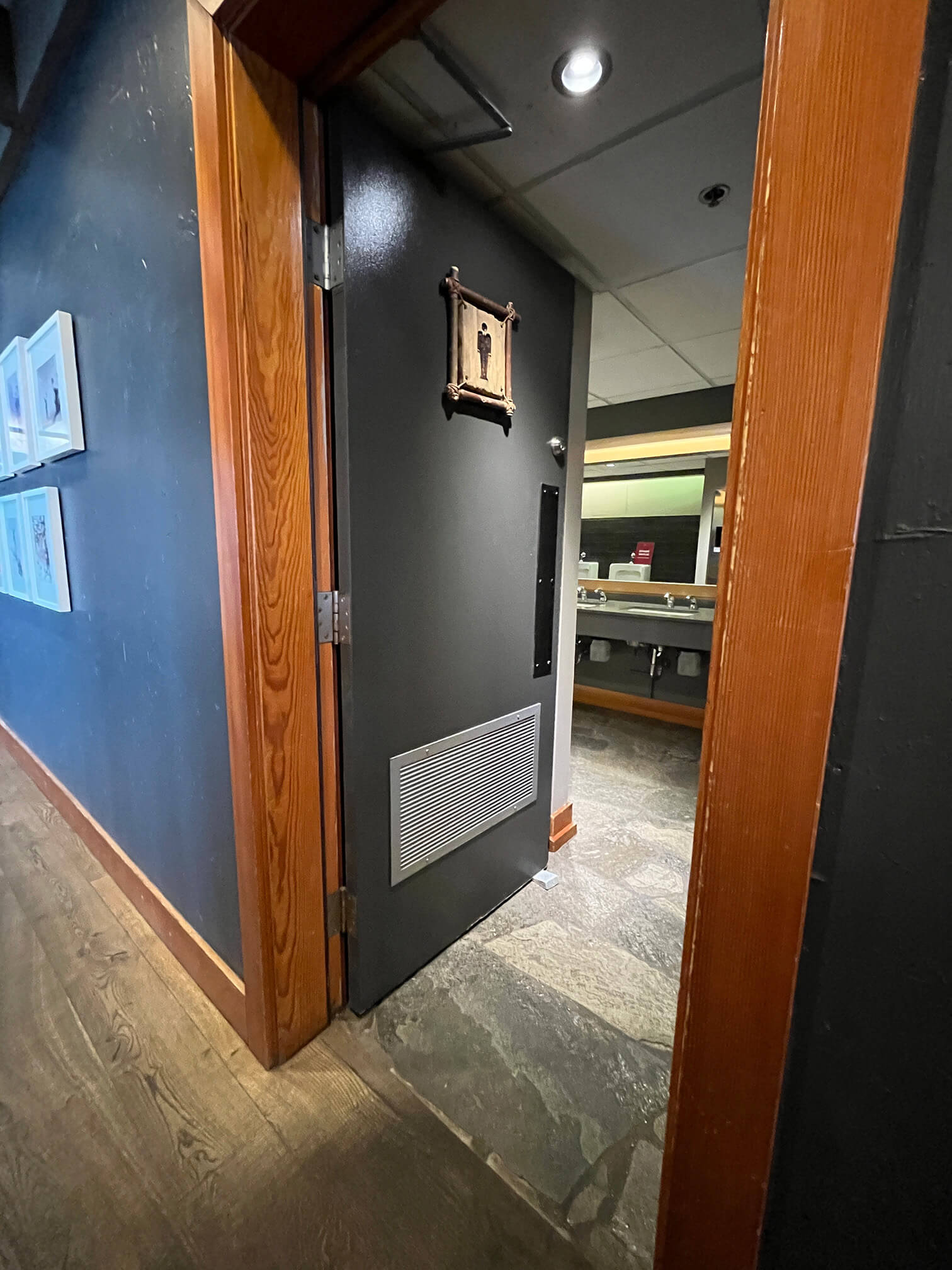
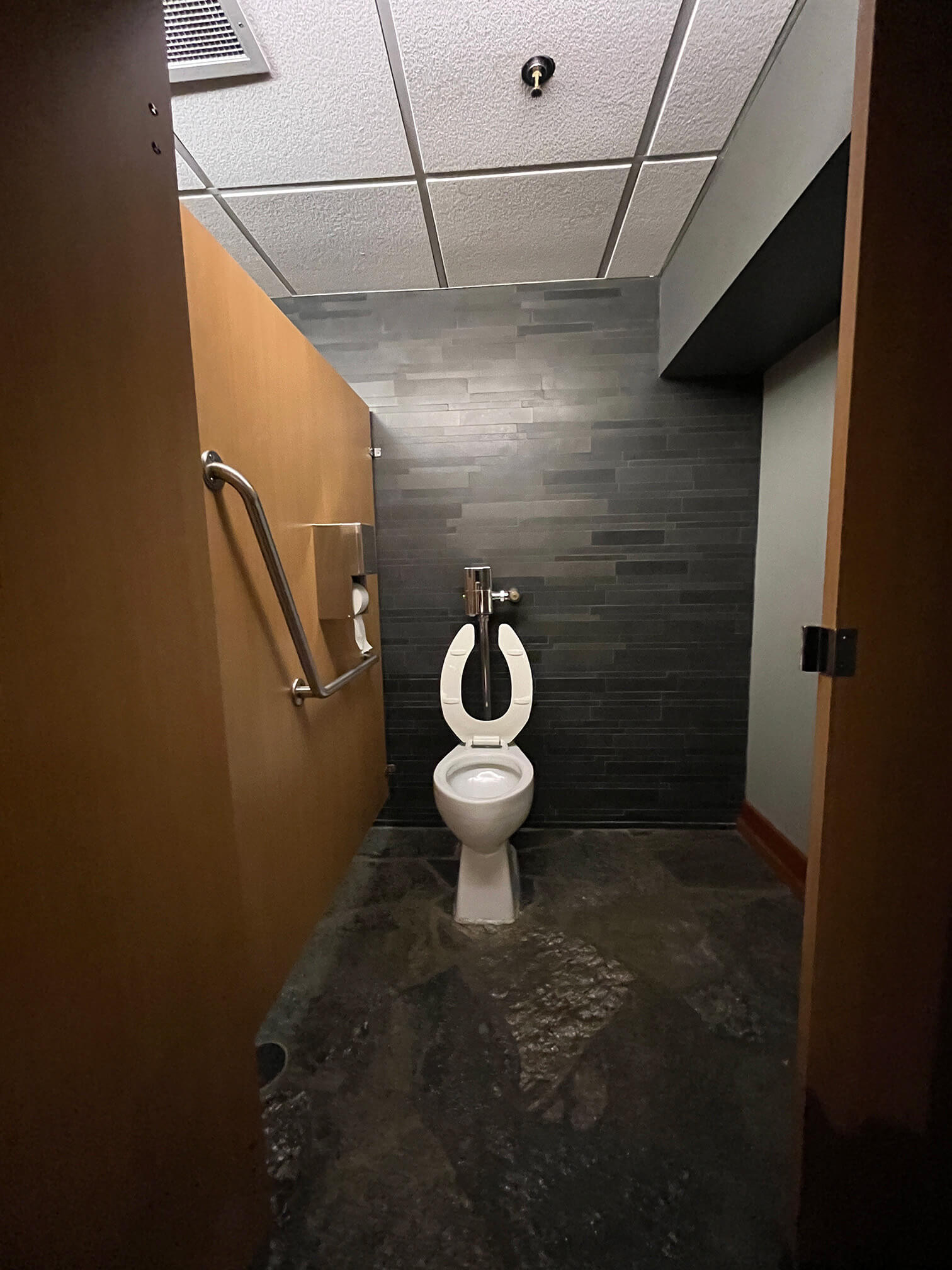
Features:
- Sound dampening features in dining areas, such as carpeting and sound-absorbing ceiling designs.
- Anti-glare features such as blinds, to reduce glare from the outside to make lip-reading and sign language easier.
Areas of note or caution:
- Carpeting may be soft, which can impact wheeled mobility devices.
- Chairs do not have armrests. Those who typically use armrests to rise or sit down should use caution.
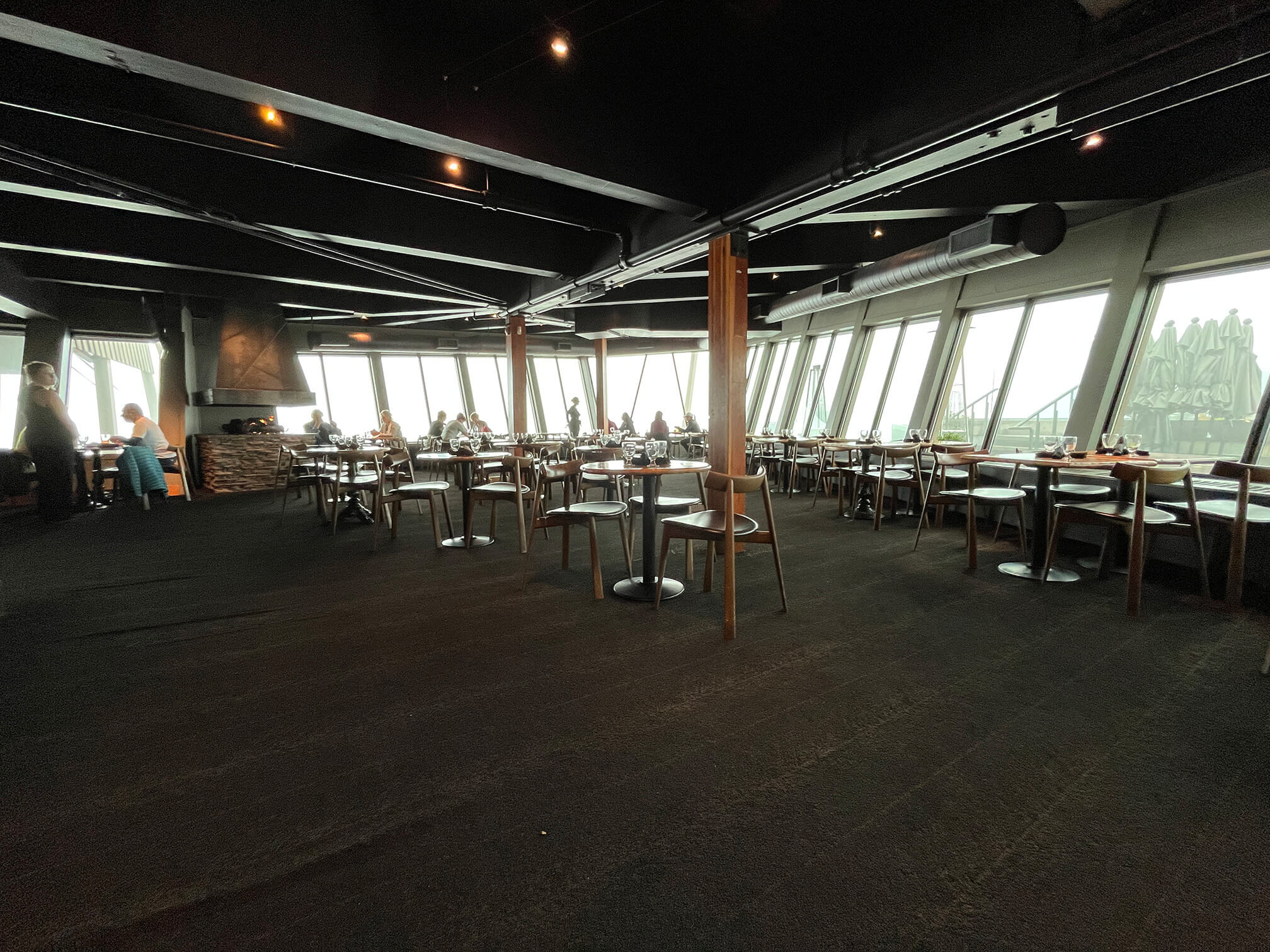
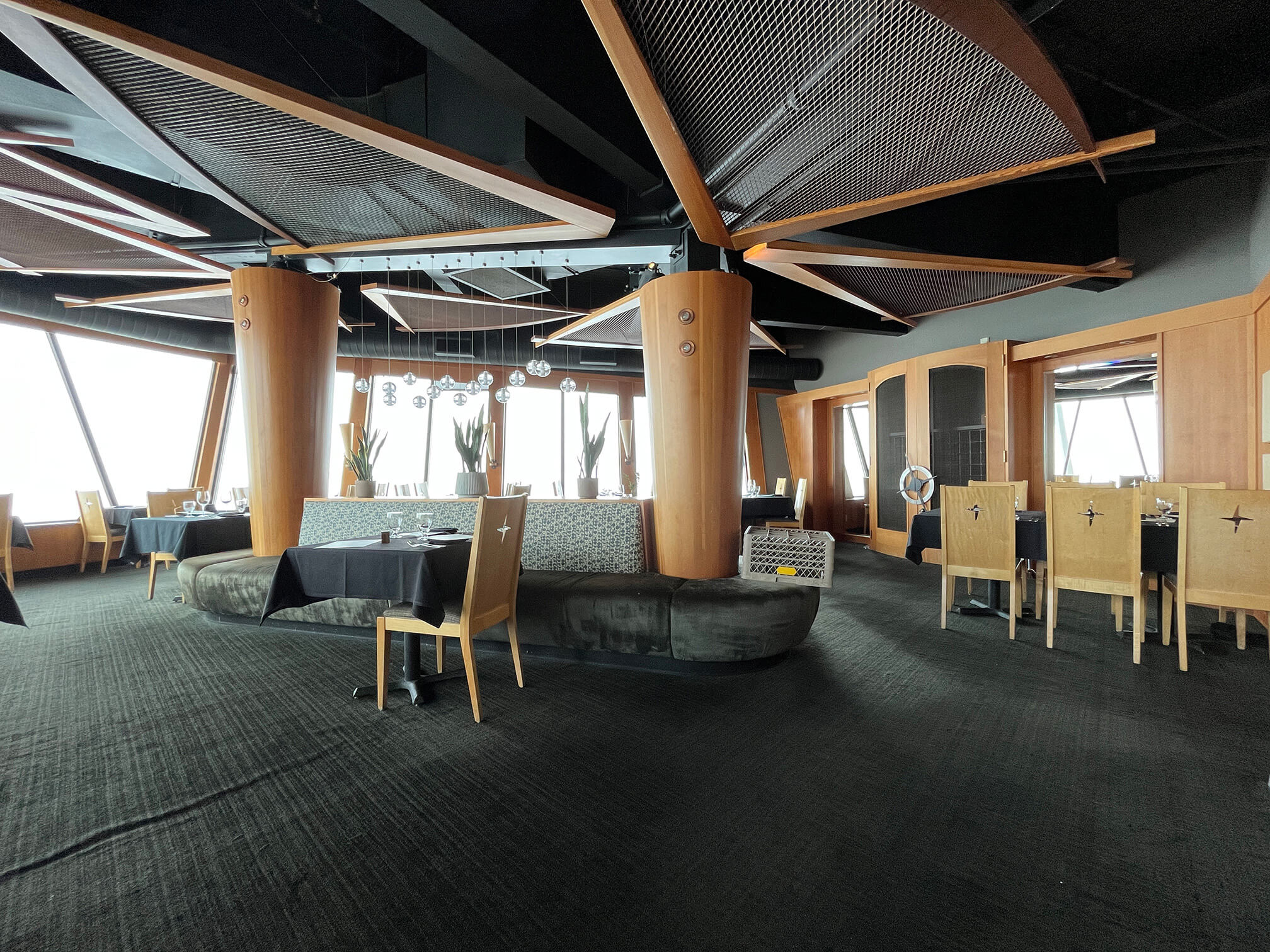
Sensory Information
The excursion to Grouse Mountain will provide abundant visual sensory inputs. Beginning with a 25-minute bus ride from the Retreat main venue, participants who wish to see more of Vancouver are encouraged to sit in window seats for the drive. Once at Grouse Mountain, there is a gondola ride that is 8-10 minutes long to take attendees to the event venue. Those with sensitivities to heights should be aware that the gondolas have windows and no seating, though there are multiple grab bars to hold on to for support. The venue itself is brightly illuminated outside from high-intensity lights, and inside from multiple sources of warm ambient light and natural lighting. Note sunset is at approximately 7:26pm.
The bus trip and gondola ride will have general noises expected with the amount of people in a small area. There may be announcements on the bus and gondola ride. The venue will have live entertainment and interactive experiences in multiple rooms, but some rooms/areas will be quieter than others. The venue has no designated quiet areas.
The food and beverages served on this evening will align with attendees’ food preferences that were indicated when registering for Champions Retreat. Both alcoholic and non-alcoholic beverages will be available. Food will be plant based by default. Participants will be asked to opt-in to non-plant-based menus and will be contacted with details on where these options are served. You can expect passed canapes and designated food stations and there will be several options open for beverage service.
Attendees should be prepared for a variety of different weather conditions in Vancouver in March. The rapid ascent of the mountain in the gondola means a rapid rise in humidity (if cloudy), drop in temperature, and change in air pressure. Those who are sensitive to such conditions should take care. The venue will be heated to a comfortable temperature, but the bus and gondola may become warm or temporarily uncomfortable during the trip due to the number of people in a small, enclosed space and weather conditions.
Attendees will experience some scents of exhaust from the buses that transport them to Grouse Mountain. Once at the top of the mountain, the air will be fresh and crisp. There is food service during this event, so participants will encounter food smells from passed canapés and food stations.
The trip to Grouse Mountain will begin with a twenty-five-minute bus ride through Vancouver. Every effort will be made to ensure a comfortable trip, but unforeseen factors, such as traffic, may cause delays or create additional motion in the bus. Participants who are prone to motion sickness should take care in choosing their seats on the bus. Upon arrival at Grouse Mountain, participants will take an 8–10-minute gondola ride to the top of the mountain. Attendees will be expected to stand for the duration of the gondola ride. The gondola is equipped with handrails and poles to be used for stabilization, but there is no seating on the gondola. The gondola may sway under certain weather conditions and will sway gently as it crosses each support pole. Those with balance or vertigo issues are advised to hold on to the handrails or take precautions. Once at the top of the mountain, there is a path leading to the event venue. There is a covered path leading to the second-floor entrance that is even and clear. The first-floor entrance is uncovered, and there could be some snow on the walkway to this entrance. There is no elevator in the building, so people unable to use stairs may not be able to access the second floor from inside the venue. The chairs in the venue do not have armrests, so people who prefer to use armrests to sit or stand should use caution.
There are gendered, accessible washrooms at the base of Grouse Mountain, they will be available prior to participants entering the gondola. Once at the top of the mountain, the building is equipped with accessible washrooms on both floors. Note that signage may not be easy to see. The excursion will be relaxed, but there will also be live entertainment and there will be some high-energy experiences.
Commodore Ballroom
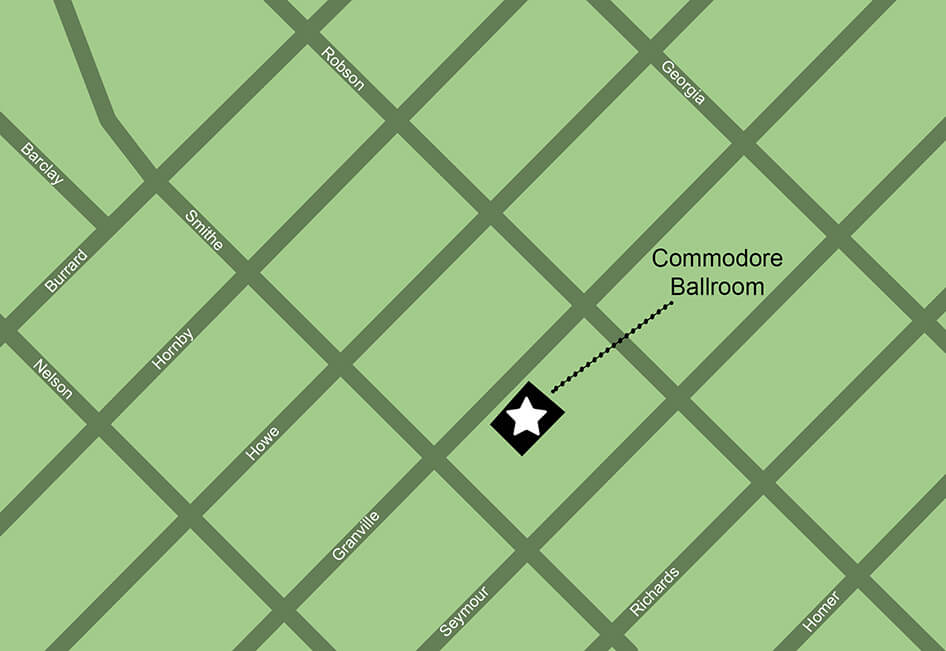
How to Get There
There is only one entrance to the building, and all routes to it are equally suitable for wheelchair users and non-wheelchair users.
Directions are as follows:
- From anywhere in downtown Vancouver, head towards Granville Street.
- If you are north of Robson Street, turn south on Granville Street.
- If you are south of Smithe Street, turn north on Granville Street.
- The Commodore Ballroom is on Granville Street, between Robson Street and Smithe Street.
- The entrance is marked by a red neon sign above the entrance door, which reads “The Fabulous Commodore Ballroom.”
Areas of caution:
- There is a slight slope, for those approaching from the northeast (going southwest). However, the sidewalk is wide with plenty of spaces to pull over and rest, along with benches dispersed throughout.
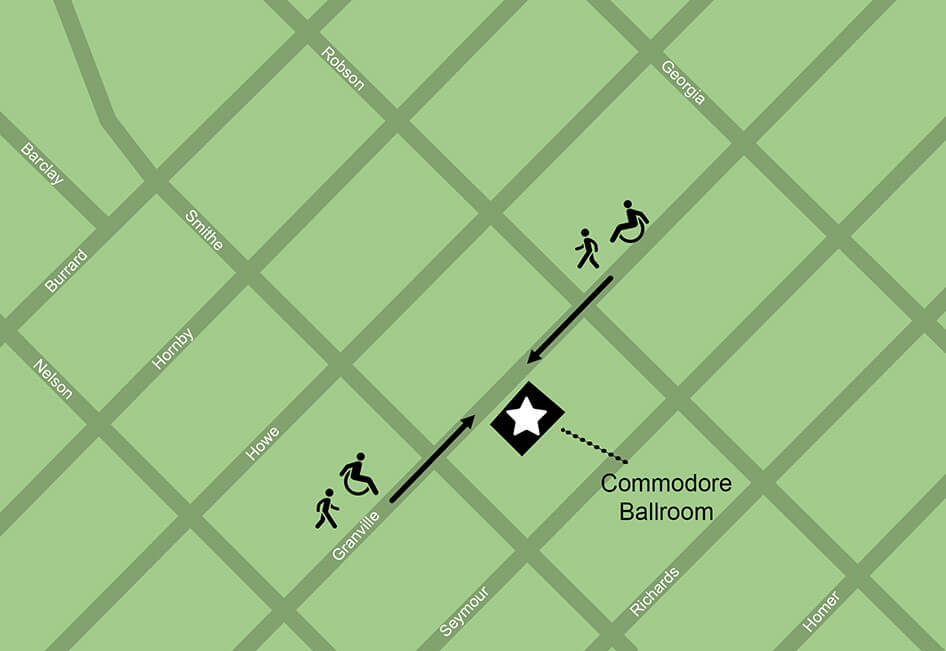
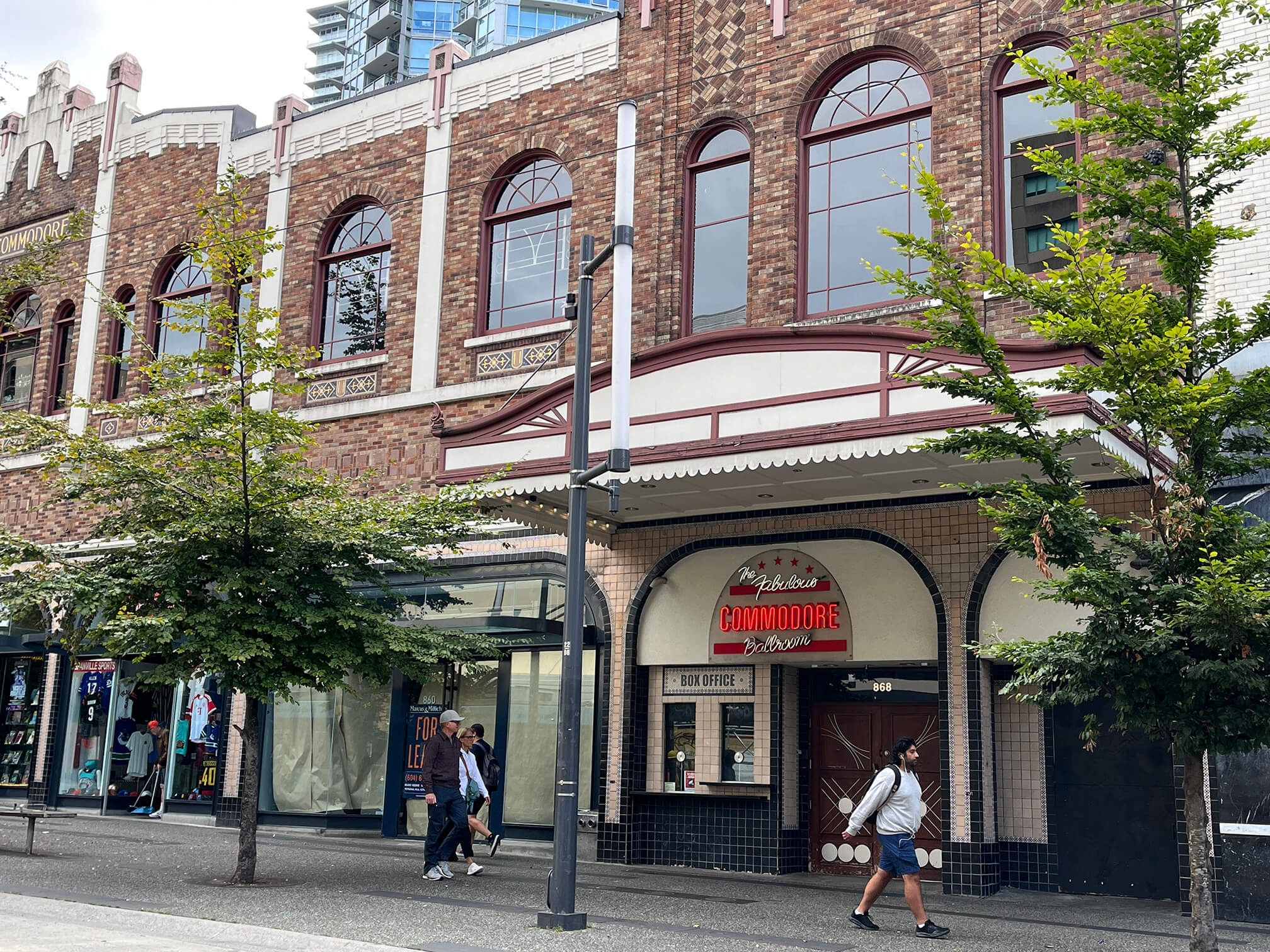
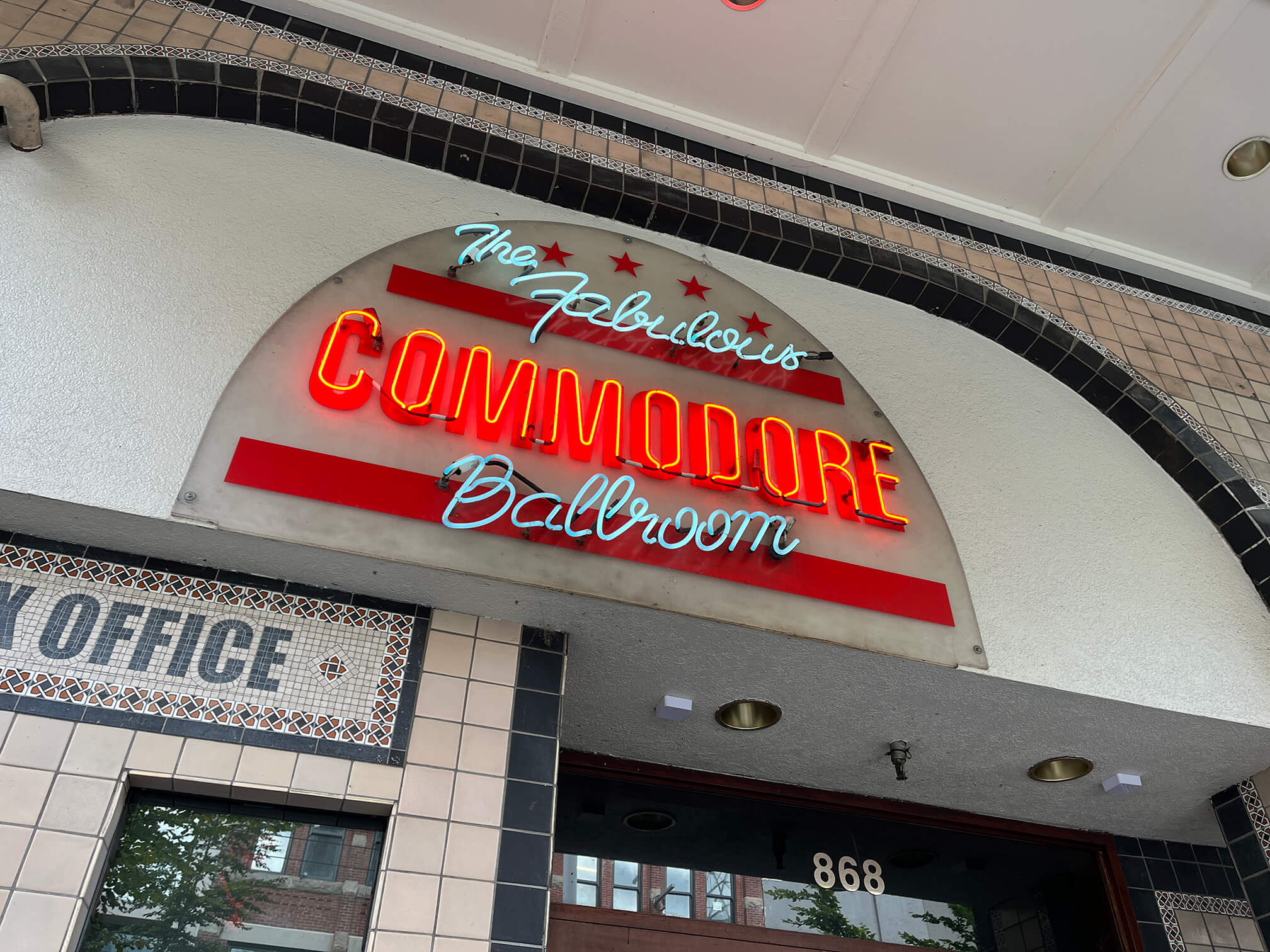
Your mode of public transport will depend largely on where you are coming from, and likely on the SkyTrain, which is Vancouver’s metro/subway system.
Coming from south to north (including Vancouver International Airport or Richmond):
- Use the Canada Line.
- Get to Vancouver City Centre Station.
- At Vancouver City Centre Station, take the exit for Granville Street or Georgia Street.
- Upon exit, head south along Granville Street. (We recommend crossing to the sidewalk along the eastern side of the street.)
- Continue until shortly after Robson Street.
- The building will be marked by a neon sign which reads “The Fabulous Commodore Ballroom,” located above the entrance doors.
Coming from east to west (including Pacific Central Station, Burnaby, or Surrey):
- Use the Expo Line.
- Get to Granville Station.
- At Granville Station, there are a few possible exits: take the Dunsmuir Street exit.
- Upon exit, turn left (west) on Dunsmuir Street.
- At Granville Street, turn left (south) to go along Granville Street.
- Continue until shortly after Robson Street.
- The building will be marked by a neon sign which reads “The Fabulous Commodore Ballroom,” located above the entrance doors.
Areas of caution:
- There is a slight slope as you get closer to the building. However, the sidewalk is wide with plenty of spaces to pull over and rest, along with benches dispersed throughout.
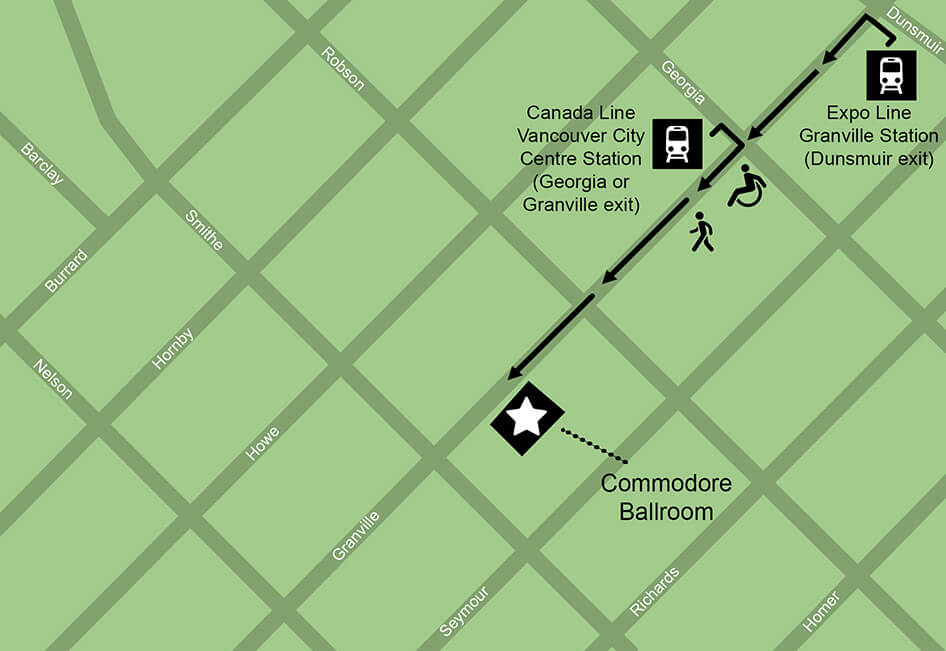
There is no parking on-site. There is street parking and parking at nearby parking structures (at least one or two blocks away), but they are controlled by the city or private companies. We do not have jurisdiction in those places. Thus, please use due care and discretion when choosing your parking.
How to Get Inside
The entrance doors are facing Granville Street. Typically during an event, they are propped open or staffed.
Features:
- Clear approach.
- Cover from the weather above.
- Queuing or line-up guides.
Areas of note or caution:
- There is no power-operated entrance door. However, during an event, the doors are typically propped open or staffed.
- If queuing guides are set-up, it may reduce the width of the sidewalk or approach to the entrance. It may also be difficult to detect by those with low vision or blind canes.

Once You Are Inside
There is a set of stairs to the left, immediately visible upon entry.
Features:
- Ergonomic handrails, with left or right side options.
- Steps have contrasted strips at each step.
- There is lighting at ankle height of the steps.
Areas of note or caution:
- There are no tactile indicators at the top landing. Those with low vision or eyesight issues should use due care.
- Lighting may be significantly darker than the outside. Those with low vision or eyesight issues should use due care.
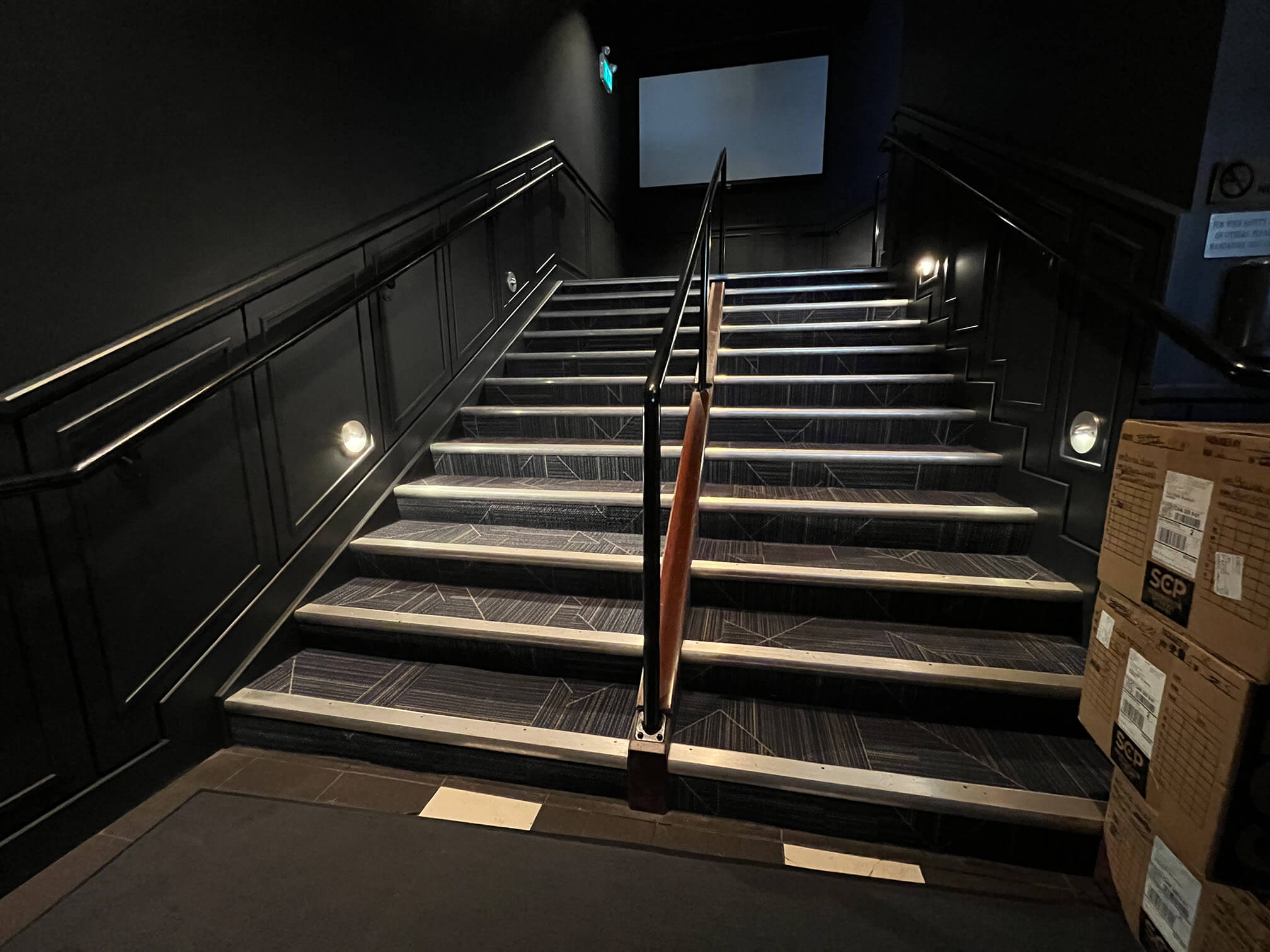
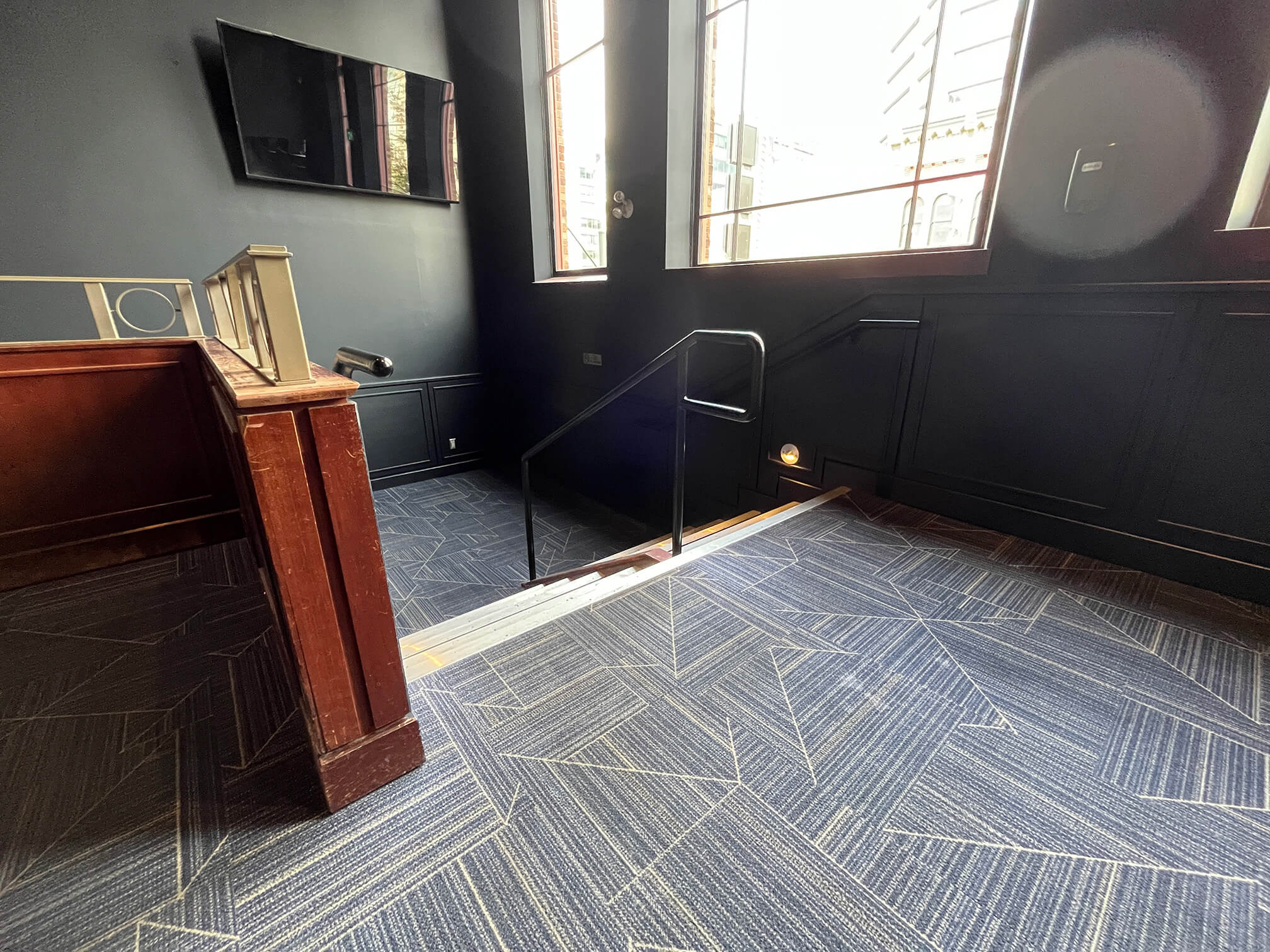
There is a vertical platform lift to the right, immediately visible upon entry.
Features:
- Buttons at accessible height and design, usable by those with limited dexterity.
Areas of note or caution:
- There is inadequate space for turnaround inside the lift. The door is not power-operated. Due to the difficulty of moving a wheelchair backwards while pushing a self-closing door, we highly recommend that users enter the lift in reverse if possible, to avoid getting trapped upon arrival at your floor.
- Buttons require users to continuously press and hold.
The dance floor area, which is the main part of the building, is upstairs. It is immediately visible upon arrival.
Features:
- Firm tile and hardwood flooring, suitable for wheeled mobility devices.
- Some sound dampening features to reduce echoes and reverb.
Areas of note or caution:
- Due to lighting levels, some people may find it darker than expected.
- Due to lack of tactile flooring and audible cues, people with low vision may have difficulty navigating the dance floor’s wide open space.
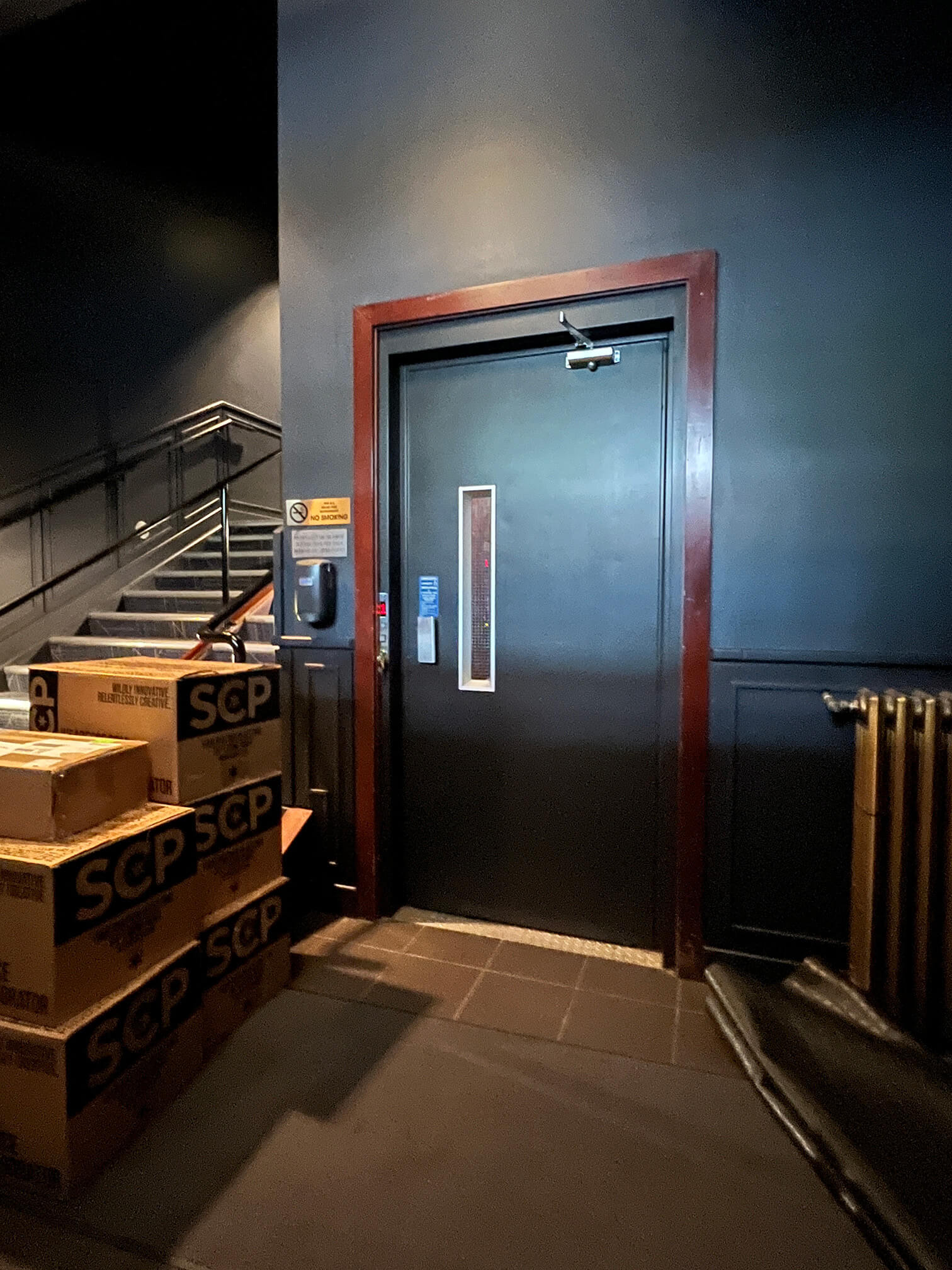
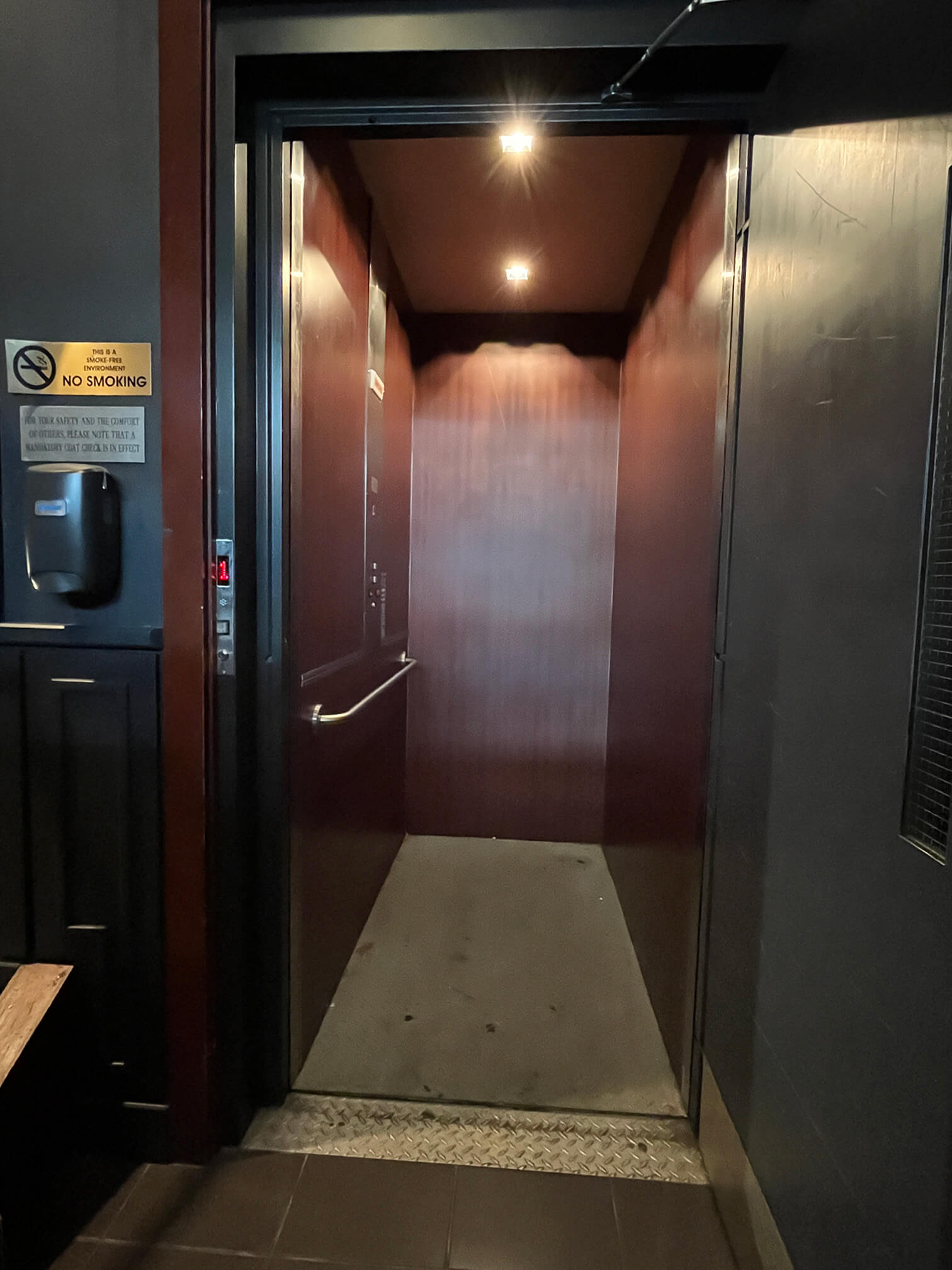
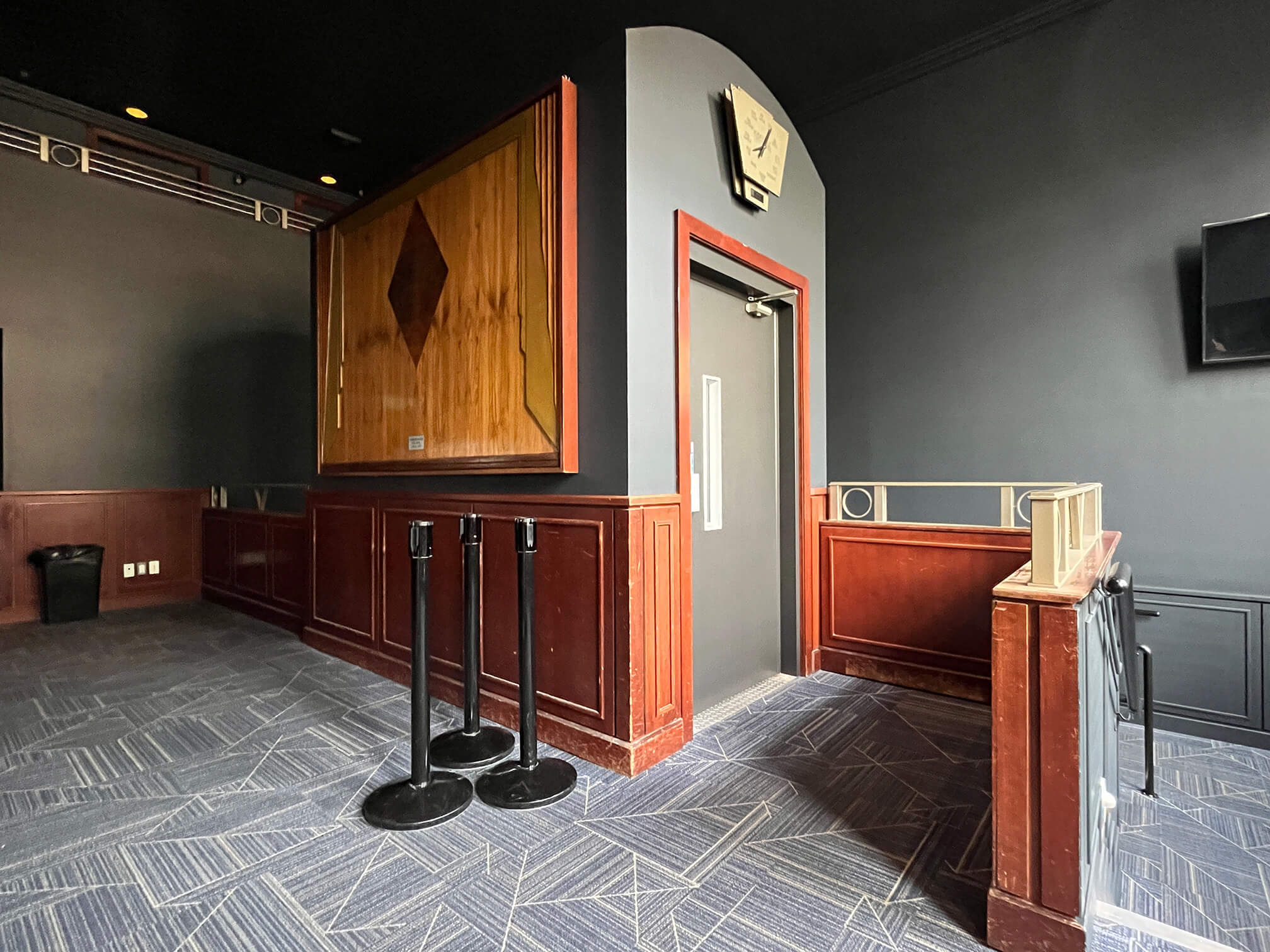
There is seating on both sides of the dance floor, upstairs.
Features:
- Various seating types and heights are available for different body types and abilities, with accompanying tables.
- Ramps are available to one half of the seating area.
- Some areas have movable or flexible seating, which can be re-arranged to accommodate wheelchairs.
Areas of note or caution:
- Half of the seating does not have ramp access.
- Carpeting may be soft, which can impact wheeled mobility devices.
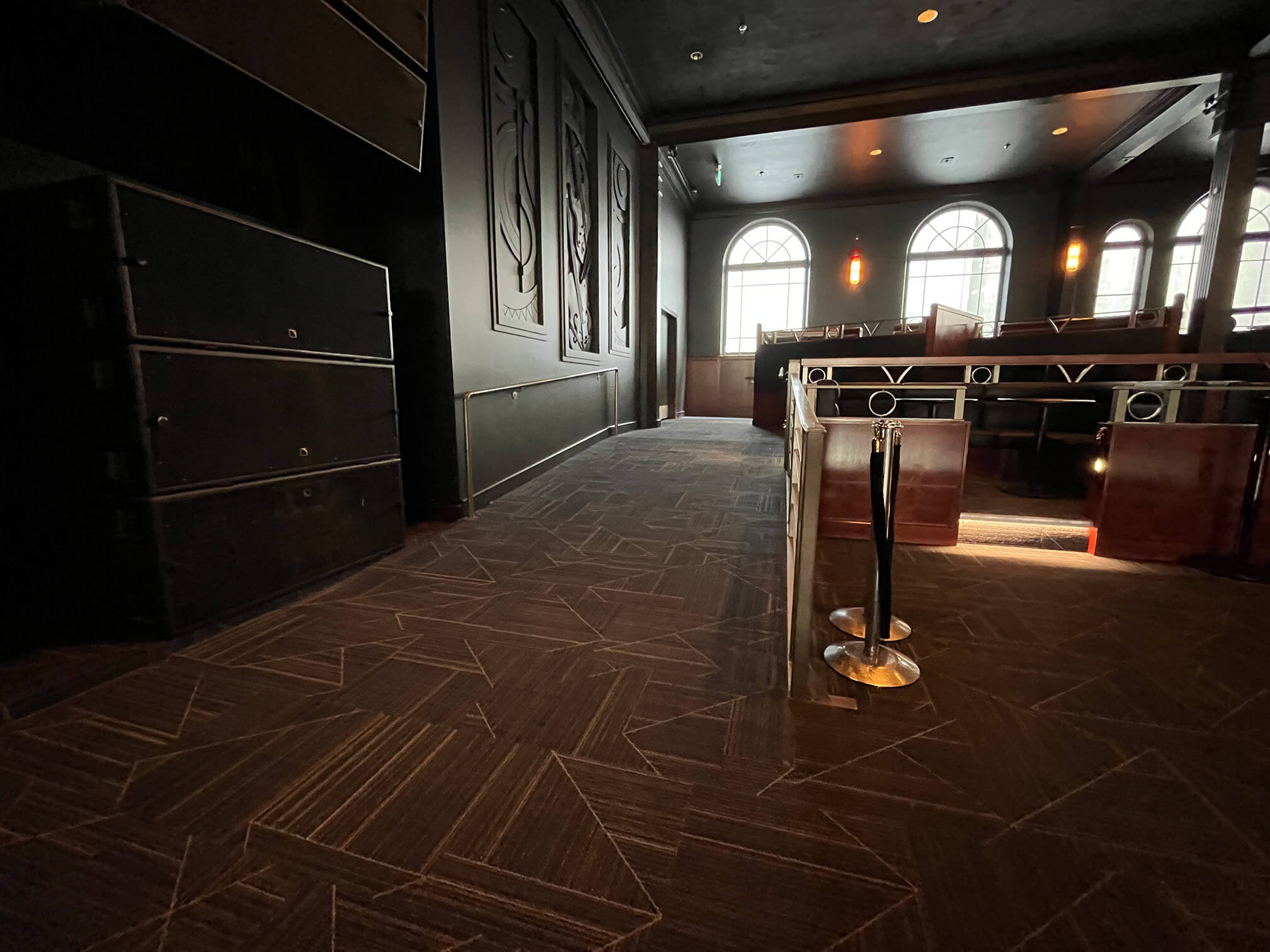
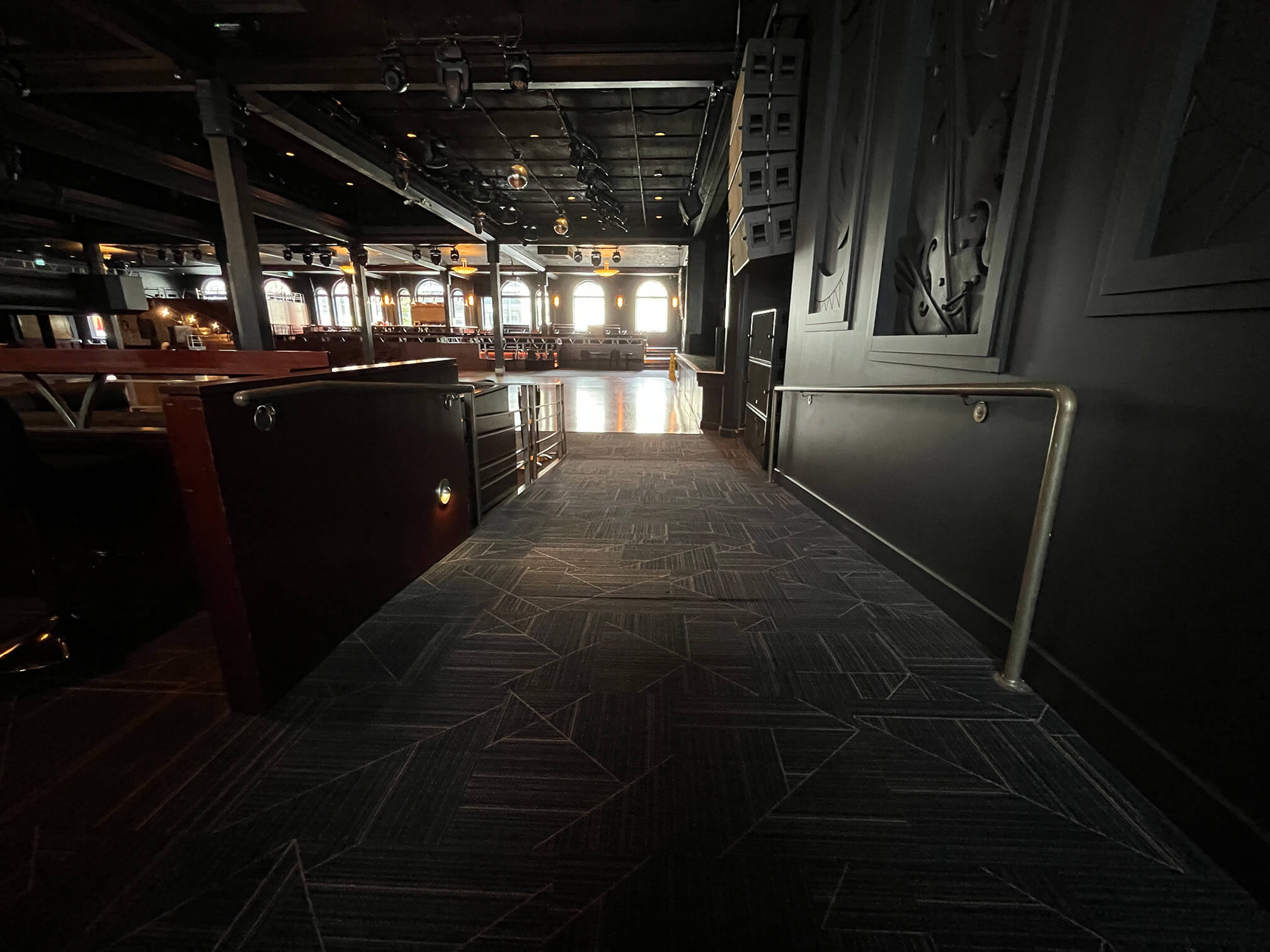
There is a bar near the dance floor area.
Features:
- Bar counter is at a higher level. There are no lower options.
Areas of note or caution:
- Due to lack of lower options, assistance may be required.
- There are no communication technologies for those with hearing issues. Please consider text-based alternatives if needed.
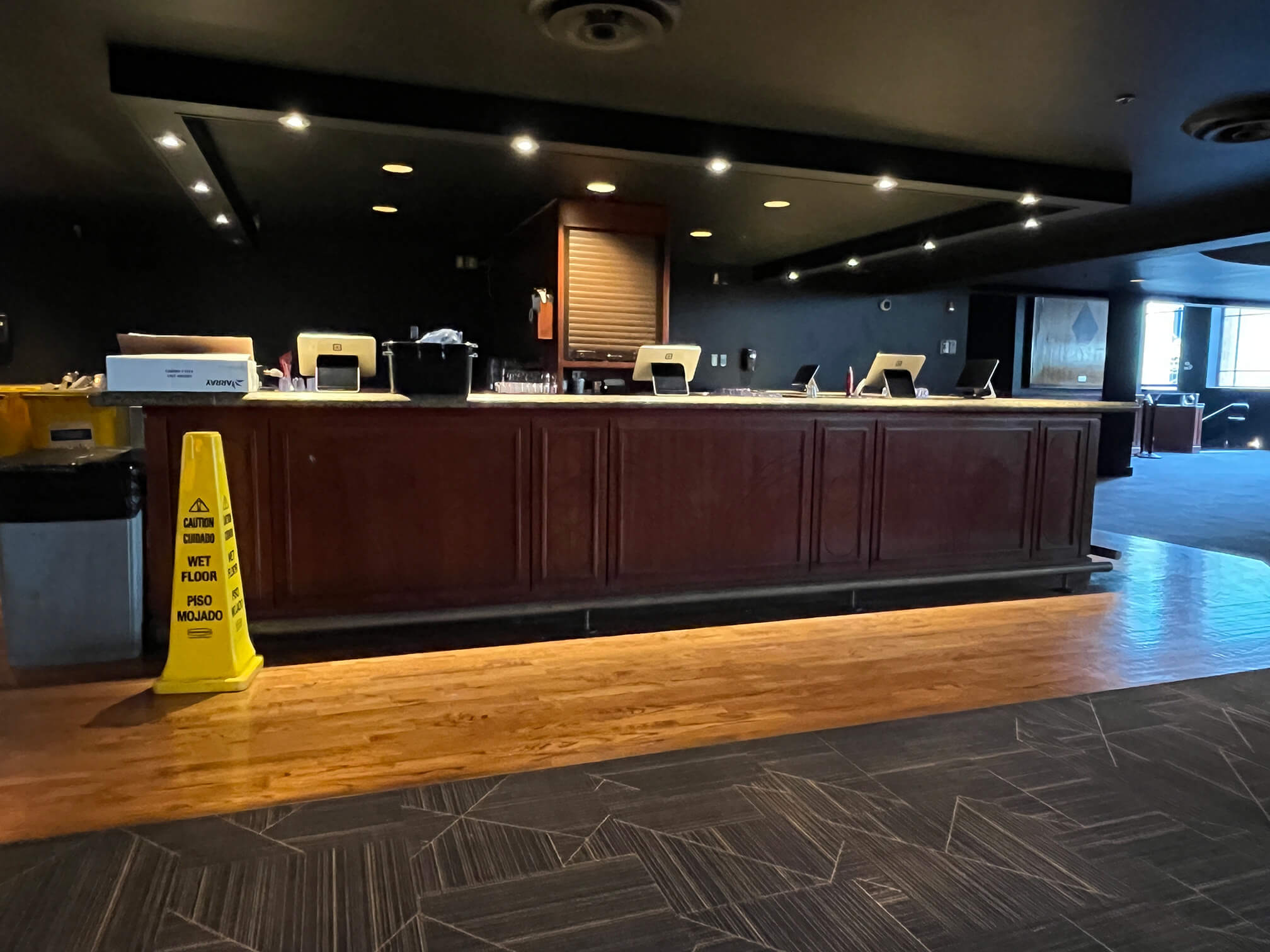
There are male and female washrooms next to the bar area.
Features:
- Accessible toilet stall, with horizontal and diagonal grab bar options.
- Lowered urinal, with grab bars.
- Sinks at wheelchair accessible height, with roll-under access.
Areas of note or caution:
- Signage may be hard to see.
- Sink mirrors may not be at an accessible height for some.
- Toilet paper dispensers inside accessible stalls may be too far forward for some.
- Those with powered wheelchairs may find the toilet stalls a bit tight.
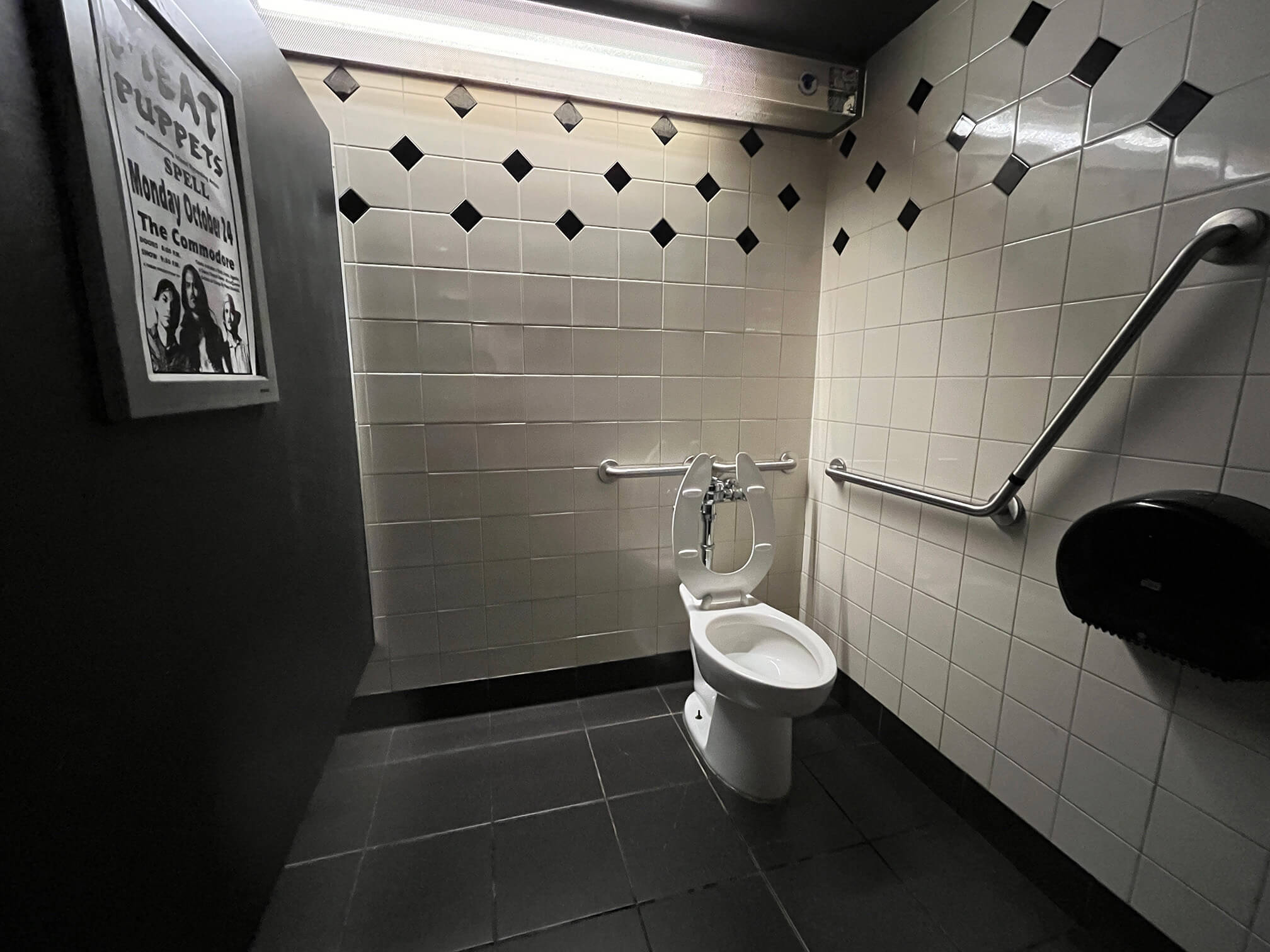
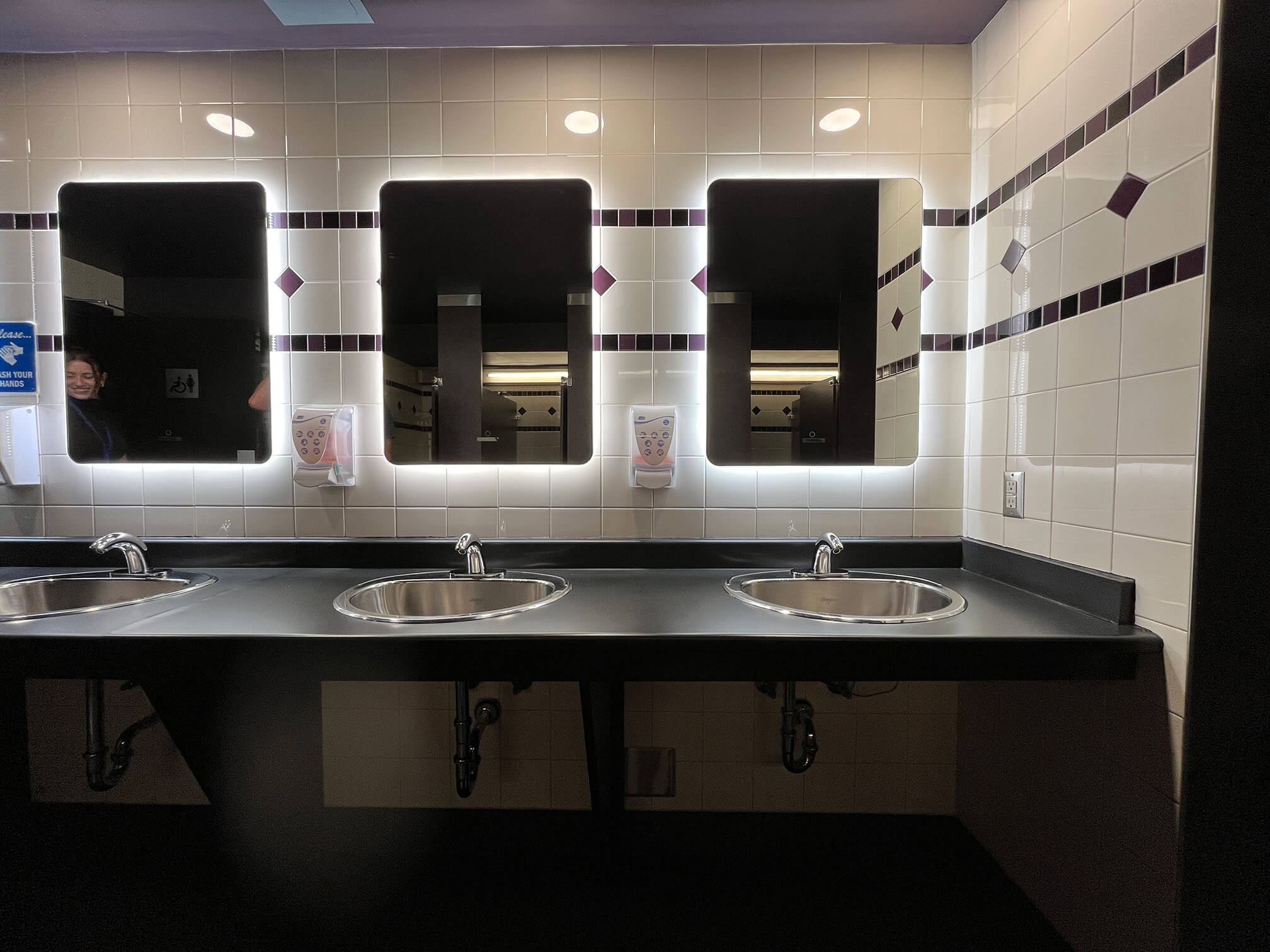
Sensory Information
The Commodore Ballroom is an iconic music venue in Vancouver, an award-winning ballroom that is rich in history for attendees to see and experience. The venue will be dark, but there will be lots of lights, primarily centered on the stage. The evening program will vary between emcee announcements, DJ sets and live performances; therefore, the stage lighting will change throughout the evening.
The event will be loud and sensory rich. The music will be paused to allow for the emcee to make announcements from the stage. The Commodore is a renowned music venue, so the sound may be loud but high quality. There will be many people in attendance, so there will be significant crowd noise throughout the evening. There are no designated quiet spaces in the Commodore.
The food and beverages served on this evening will align with attendees’ food preferences that were indicated when registering for Champions Retreat. Both alcoholic and non-alcoholic beverages will be available. Food will be plant based by default. Participants will be asked to opt-in to non-plant-based menus and will be contacted with details on where these options are served. The Commodore has multiple bars on the main floor and the upstairs area.
The venue may become warm as the evening progresses, there is a coat check service available. Participants should be prepared to spend significant time near others. Note that there are approximately 280-300 seats in the venue, distributed between the main floor and upstairs viewing area.
Attendees can expect general smells from a large group of people moving and dancing over the event. There is food service during this event so participants will encounter food smells from passed canapés and food stations.
There are stairs directly upon entering the Commodore Ballroom; they are well lit with handrails. There is also an elevator. The venue has limited seating with 280-300 seats, but bars and high-top tables will provide additional spaces for people to rest by leaning. The floors are hard surfaces and even. The venue will be crowded, so participants who are sensitive to crowded spaces should take precautions.
There are gendered, accessible washrooms available and visible near the bar area on the main floor. The event will be a high energy experience with loud music and bright lights.
